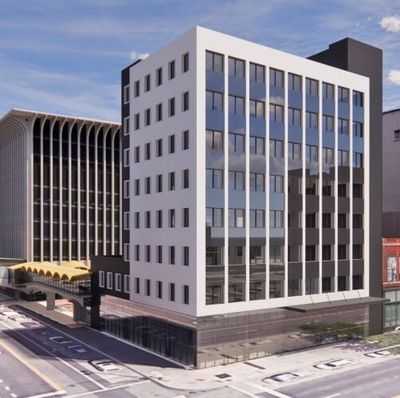The Dirt: Fidelity Building owners plan exterior overhaul

Adjacent to the Parkade in downtown Spokane, the Fidelity Building, which used to host restaurants like Pho City and Wild Dawgs, is undergoing an upgrade to its façade.
At the corner of Howard Street and Riverside Avenue, the building is part of Spokane’s skywalk system. The roughly 70,000-square-foot structure will receive exterior upgrades to each of its eight floors, according to plans submitted to the city of Spokane.
Work is underway on the $750,000 project, at 522 W. Riverside Ave. Crews have blocked off the area and construction equipment was in place as of Wednesday.
The brick and tile exterior with be upgraded to feature a more sleek design by incorporating more glass and metal panels.
Currently, its bottom floors feature a brick façade occasionally broken up by glass windows and doors.
Developers are planning replace much of the brick with glass. Remaining brick will be painted black, according to renderings from the designers of the project, Architects West, a Coeur d’Alene firm.
The exterior of the upper seven floors is currently made of tile, brick and metal panels.
White tile dominates the west exterior. It is also featured in aspects of the south wall. Tile will be cleaned and be painted white again.
Panels are a main feature of the building’s south exterior and will be replaced with a shinier, black alternative.
Classic red brick can be seen on all sides of the exterior, but largely on the north.
All brick will be painted black, plans show.
Other recent work to the property include upgrades to it electrical, HVAC and mechanical systems in addition to improvement to its elevator and lighting in its lobby, according to city records.
According to county property records, the building is designated as a financial office. No change-of-use permit has been submitted to the city.
According to their website, the building currently hosts health consultant My Dr’s Note, software company Two Barrels and business development consultant Northwest Registered Agent.
Church and apartments
The Bethany Presbyterian Church is planning an estimated $9.5 million mixed used project on the South Hill near Goodwill Industries of the Inland Northwest and Trader Joes.
According to plans submitted the city of Spokane, the project is earmarked for 2607 S. Ray St. The 1.43-acre property would host a 7,500-square-foot church, two residential buildings and a playground.
Construction would require the demolition of the current church at the location, according to plans.
Each residential building will be three stories.
One will consist of 12 units and the other 10.
Together, they will offer of three one-bedroom units, 14 two-bedroom units and five three-bedrooms units, plans show.
A total of 41 parking stalls are planned for the project.
The church has owned the property since 2011, according to county records.
South Hill residential
A developer is planning to build multiple homes on a small, South Hill property near Providence Sacred Heart Medical Center.
On a .15-acre property at 351 E. 8th Ave., a 1,700-square-foot home currently stands. On the lot, developers are hoping to add five more structures, according to plans submitted by the city.
The lot was purchased by Zachary McCarthy and Marcus Espinoza in March, according to county records. Spokane-based Press Architecture designed the project.
The project was made possible by passage of the new unit-lot subdivision ordinance.
Signed into law at the beginning of this year, the measure allows a typical single-family-residential property to be divided into as several dwelling units.
The South Hill project is planned to consist of four two-story buildings, with the largest containing about 1,200 square feet.
The buildings will be connected and be built up to the property line to the north.
Plans also include stand-alone building, a three-story building that will contain about 2,200 square feet.
The project is located at a corner lot and will include only four parking spaces.
Its cost estimate was not listed in city records.