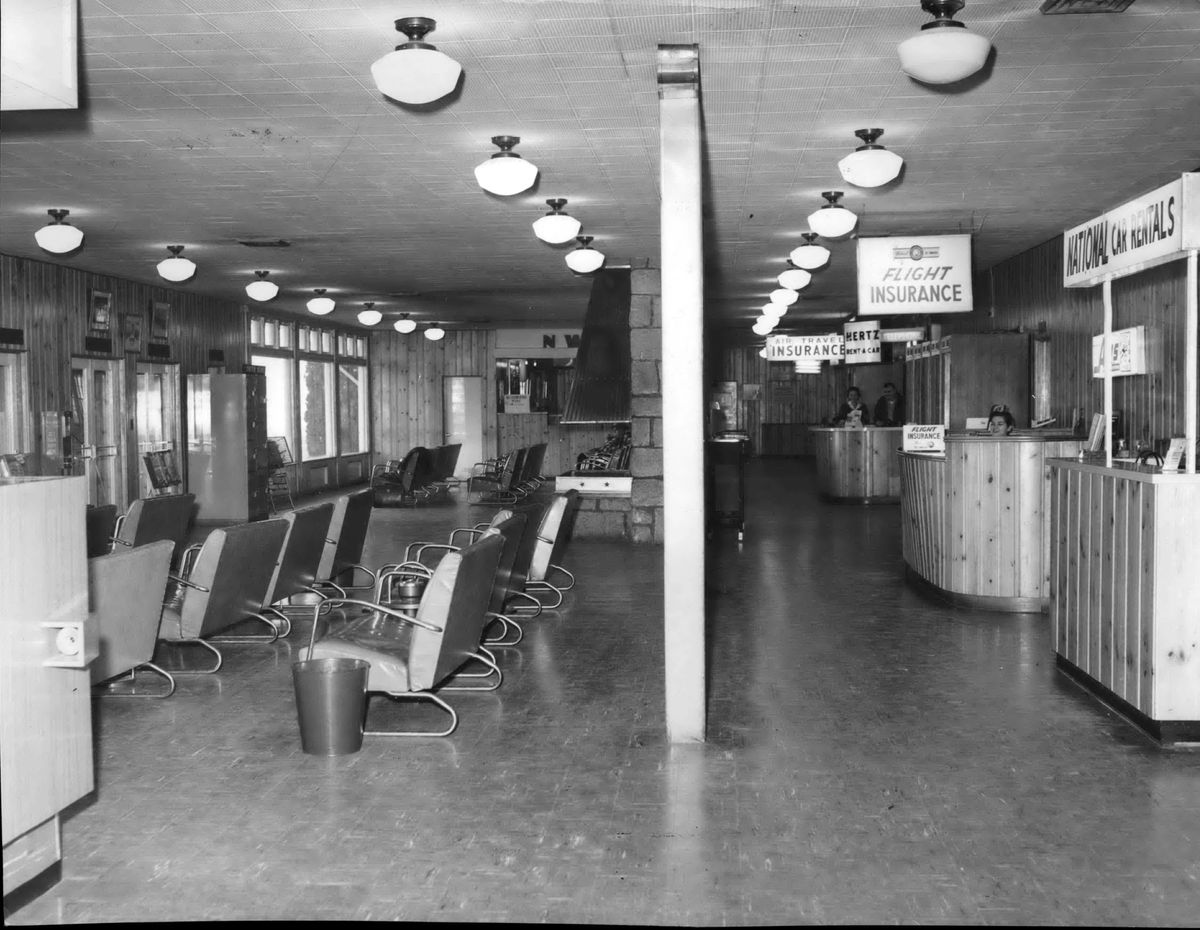Then and Now: Spokane International Airport

At the Spokane International Airport, about 4 million passengers arrive and depart each year. Before 1965, the terminal building sat on the south side of the runways and United, Northwest and West Coast were the only airlines who used the field.
Spokane’s main airport was built in 1941 as part of the World War II buildup. Geiger Field, named for aviation pioneer Maj. Harold C. Geiger, was used as a training base for B-17 bomber units, as well as a maintenance and supply depot. When the war ended in 1945, military use ended and commercial air traffic was moved there from Felts Field in 1946. Cold War-era defense operations, with some USAF interceptor units stationed at Geiger, focused on protecting the Hanford Nuclear Reservation and Grand Coulee Dam.
Fairchild Air Force Base, built around 1942, is four miles to the west.
Geiger, featuring 4906 acres, was eventually transferred to ownership of the city and county of Spokane by the federal government and officially renamed Spokane International Airport in 1960. West Coast Airlines offered flights to Calgary, Alberta, and customs and immigration offices would be included as part of future improvements. With an eye toward economic development, city and county officials began planning to replace simple waiting rooms with a modern terminal on the north side of the runways.
To fund a new terminal, a tax levy was proposed and vote scheduled for March 1962. But voters rejected the plan, and city and county authorities went back to the drawing board.
Airport officials, led by Spokane County Commissioner W.O. Allen, hired consultant Charles Landrum, of Cincinnati, to examine proposals. Landrum determined that rent from airlines, restaurants and retailers, car rental agencies, fueling fees and other sources could pay off the estimated $4 million cost. Revenue bonds were issued and construction began.
The new terminal, with A and B concourses, opened in 1965.
Noted modern architects Warren Heylman and Bill Trogdon designed the round, two-story terminal with two concourses of gates. The jet-age design featured swooping pre-stressed concrete rafters with flaring eaves.
Since the opening, some of the many expansions have included a ticketing hall and baggage claim areas added in 1969. Parking garages followed and Concourse C was added in the 1990s. In 2010, 2,000 feet were added to extend the main runways.