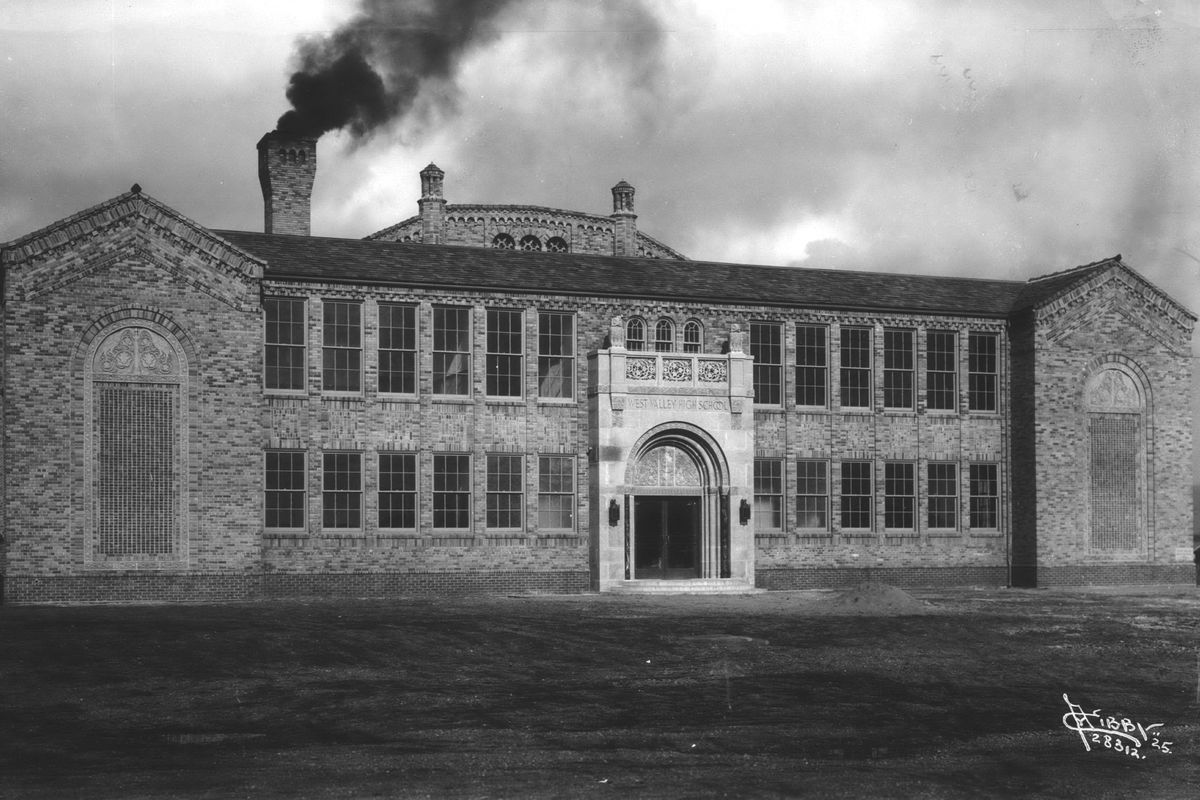Then and Now: West Valley High School

Though the city of Spokane grew rapidly from its founding in the 1870s, the Spokane Valley area was mostly rural with unincorporated settlements at the turn of the 20th century. As the rural areas expanded, small school districts were formed to build schools that focused on lower grade levels. The first two districts were Trent and Vera, quickly followed by Orchard Park and Otis Orchards. Before the 1910, none of them went beyond the eighth grade.
The first attempts at a high school were a few students in classrooms at existing elementary schools in Otis Orchards, Vera and other districts.
In March 1922, voters in the Millwood area overwhelmingly approved a plan to build a centrally located high school that could hold up to 500 students.
The Orchard Park, Trent and Pleasant and Prairie school districts came together in 1924 to build a “union high school,” common parlance for such a collaboration. It was paid for with a $95,000 bond issue.
The architecture firm of Whitehouse & Price designed West Valley High School with variegated brick, a clay tile roof and a sculpted granite archway entrance at Trent Avenue and Argonne Road. On the 7-acre site, 4 acres were dedicated to athletic facilities. There were 13 classrooms, a 500-seat auditorium and large gymnasium.
Two wings were added in the 1930s as students outgrew the space.
In 1957, the West Valley School District began building a new campus on 25 acres at Vista Road and Buckeye Avenue to replace the 1924 school three blocks away. The student population, at all grade levels, was growing steadily and was calculated to fill the new high school. The old building would become Argonne Junior High in 1962. It was torn down in 1992 and the property sold to become a large Albertson’s grocery store and shopping center.
In 2004, West Valley voters passed a $35 million bond to remodel the high school and do other work at elementary and junior high schools. The remodeled building included a new gymnasium, added classroom space, an expanded theater, cafeteria and library. The two-story granite archway from the 1924 building, in storage for 16 years, was reassembled in the glassed-in modern entryway, which was completed in 2007.