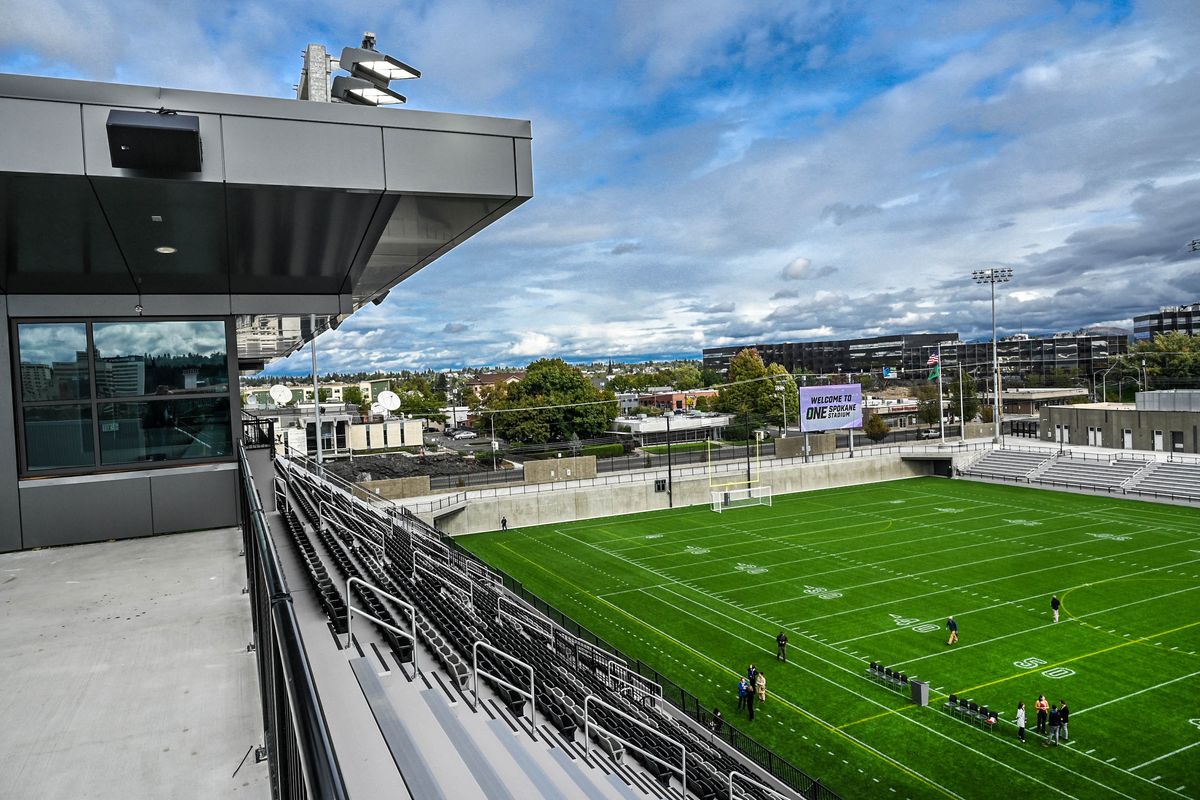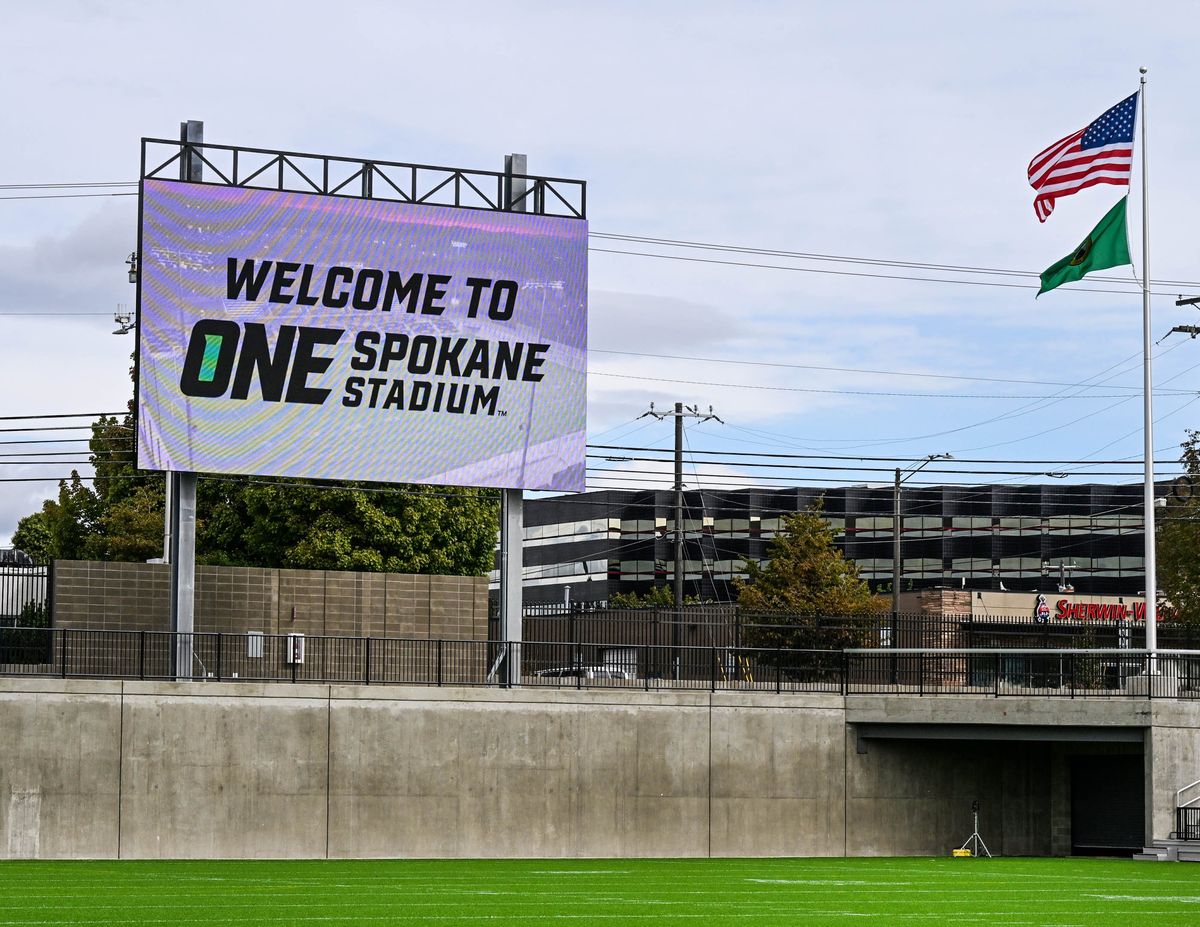ONE Spokane Stadium User’s Guide
Aluminum seating is offered on the visitors side of ONE Spokane Stadium. (DAN PELLE/THE SPOKESMAN-REVIEW)Buy a print of this photo
After years of anticipation, the new downtown outdoor sports facility – ONE Spokane Stadium – finally opened to the public with games on Thursday and Friday and an open house to the public on Saturday.
The stadium will be run as a partnership between Spokane Public Schools and the Spokane Public Facilities District. It will host games throughout the school year and give the city’s schools a place to call home for sports after being nomads since the demolition of 72-year-old Joe Albi Stadium in northwest Spokane three years ago.
Here’s a handy by-the-numbers user’s guide to the community’s newest venue for high school sports and entertainment.
ONE
According to SPS, the “ONE” in the name is capitalized to emphasize unity among student -athletes from all Spokane schools, the multiple entities involved in the naming process and the tribes that live on and near the land.
The naming proposal does not include a sponsorship agreement, though that could happen in the future to bring in extra money. When the facilities district selects a sponsor for the stadium, the school board will have to approve of the selection.
5, 10
The five Spokane Public Schools high schools will consider ONE Spokane Stadium as their home turf for hosting football games in the fall and soccer games for girls in the fall and boys in the spring.
For the past three seasons, Ferris, Lewis and Clark, North Central, Rogers and Shadle Park high schools have been playing home games on campus without lights or at other venues across the area.
For instance, when Lewis and Clark faced Ridgeline High School two weeks ago at Ridgeline’s stadium in Liberty Lake, the Tigers wore dark uniforms and acted as the “home” team.
Each of the five schools will have its own set of goal post pads and a school flag to fly when hosting games.
Cost of admission for SPS athletic events is $5 for students, $10 for adults. The general public can purchase single game tickets at TicketsWest.com or at the Stadium’s Box Office, students can purchase at the schools’ business offices, with an ASB student card with Greater Spokane League sticker, a GSL senior pass or Washington Interscholastic Athletic Association approved passes.
14 x 14 x 6
Like most large-venue events, security screening will be enforced at the new stadium. Guests may bring in one clear plastic or vinyl bag no larger than 14 inches by 14 inches by 6 inches to any event at ONE Spokane Stadium. Small clutch bags (does not have to be clear) no larger than 6.5 inches by 4.5 inches or clear 1-gallon zip-top storage bags are also permitted.
Backpacks or other school bags will not be allowed. Individual schools will have policies about students coming directly from school. Exceptions will be made for medically necessary items or single compartment diaper bags (child must be present).
17
There are 17 entry gates to the stadium. The most popular entry will be at the northwest corner of the stadium – closest to the free parking lots.
26, 27, 28
These are the Spokane Transit bus routes that will serve ONE Spokane Stadium. Visit spokanetransit.com for more information. Most routes in the area run until 11 p.m.
126
One Spokane Stadium has 126 light fixtures perched 105 feet above the playing field.
The stadium lights are LED and adjustable for optimal lighting for players, fans and certainly for television.
Since the stadium will be for pro soccer teams with the expectation of games and highlights appearing regularly on television, the stadium lights are capable of higher brightness than a typical high school stadium.
The lights have been aimed to be contained within the footprint of the stadium and to reduce the amount of “bleed” into the neighboring areas.
There are 28 field sound speakers.
85
Whew! 85 is the number of steps from field level to the press box. There are two elevators and four floors on the home grandstand.
142
And phew! There are 142 plumbing fixtures in the stadium. There are six public and nine individual restrooms. Not all of the restrooms were completely operational for opening weekend so there were a number of porta-potties set up on the visitors’ side of the stadium.
1,170
Linear feet of concourse. The stadium concourse can be walked from three sides of the field, with only the south end zone not accessible to fans.
3,078
Square footage combined for two locker rooms.
5,000
A sold-out high school game is 5,000. That’s the seating capacity. The home stands, located on the west side of the stadium, feature a lower and upper section, with 2,491 individual molded plastic seats (but no cupholders). There’s another 2,509 bench seats split between the home and visitor sections. The upper deck features three middle sections with seats flanked by two sections of bleachers. The lower stands – nine sections of seven, eight or nine rows – is all individual seats.
The visitors’ seating area (east side of stadium) is all bleachers – nine sections, with nine rows in most of the sections.
7,864
The digital scoreboard on the north end of the stadium is 734 square feet and features 660,960 pixels. It weighs 7,864 pounds.
10,000 – 15,000
The downtown stadium is a multi-use facility. As such, the stadium can pack between 10,000 and 15,000 people for outdoor concerts or other entertainment events. Capacity for nonsporting events will vary depending on requirements of the performers.
For concerts, a protective barrier will be placed on the turf to set up chairs or operate as a “general admission” area.
98,930
Square footage of the playing surface. The turf consists of three layers for player safety, longevity and drainage.
37.9 million
The new stadium has a final cost of $37.9 million. It was an arduous process which resulted in the stadium being situated in downtown, adjacent to Spokane Arena and the Podium. In 2018, voters approved $31 million in funding for the project as part of a $495 million capital bond to build three new middle schools and replace three others.













