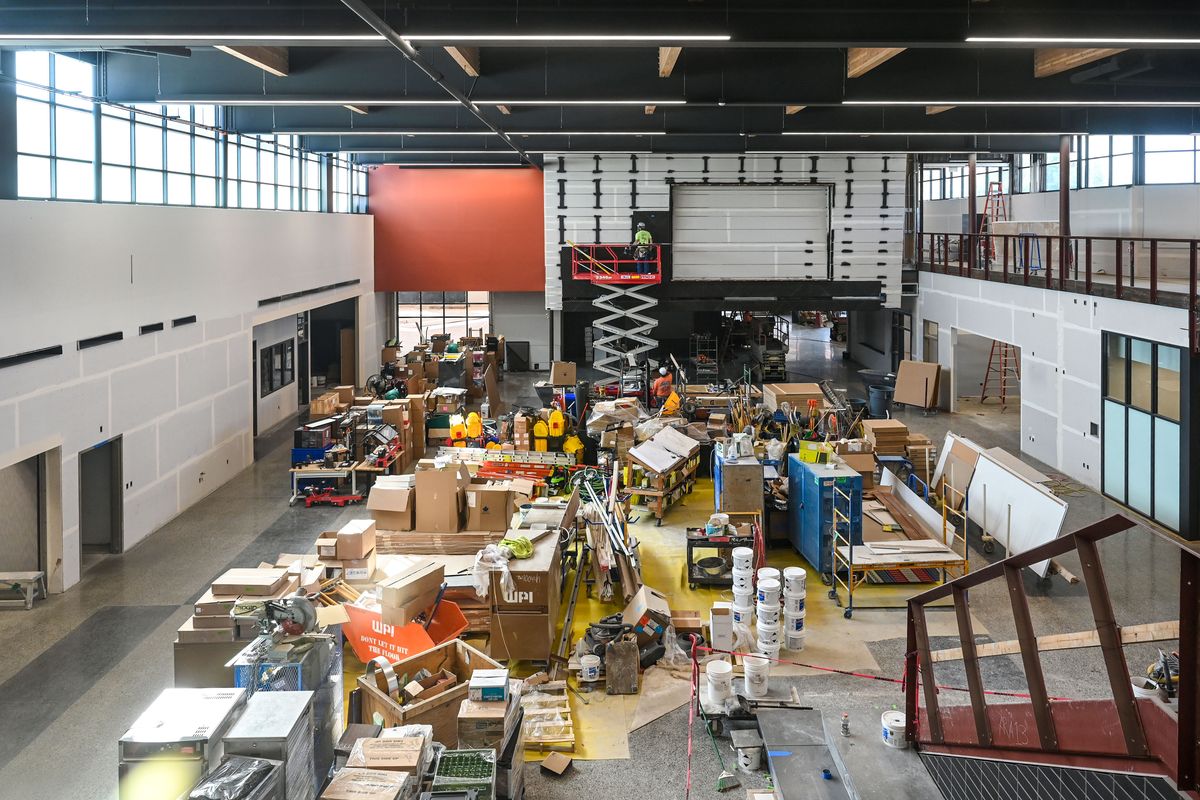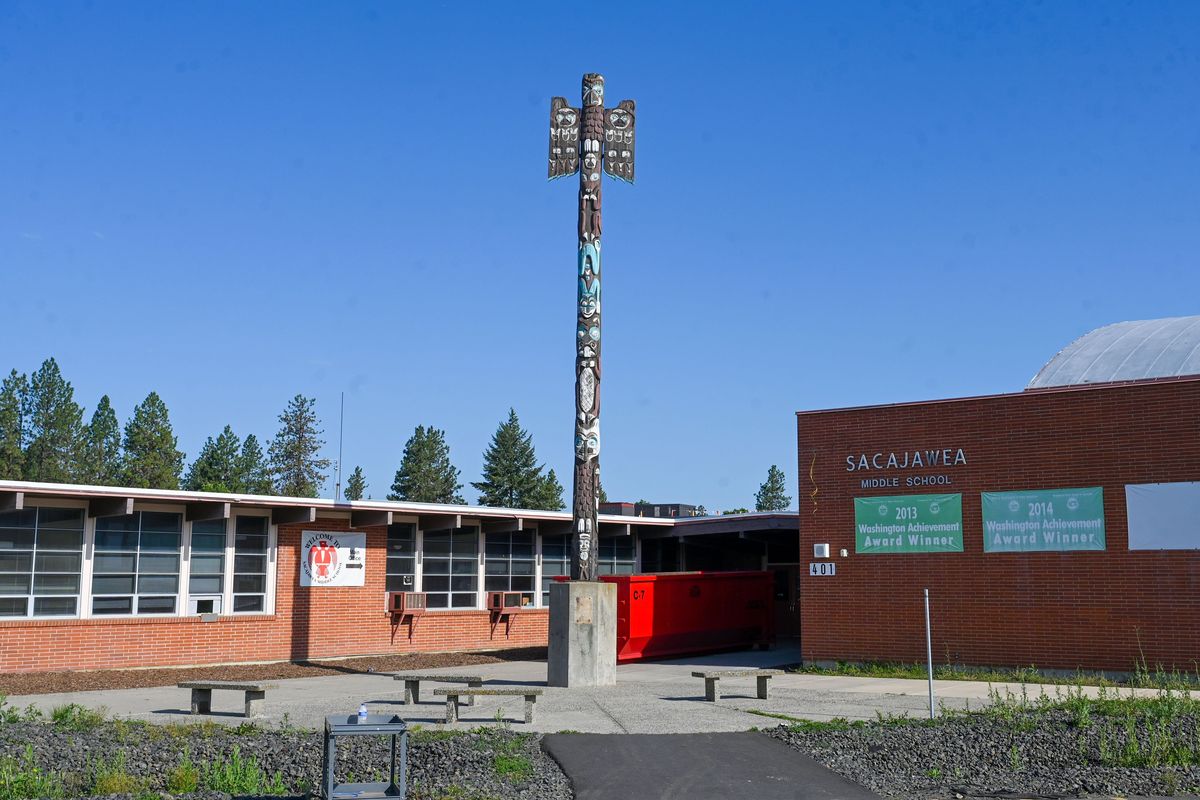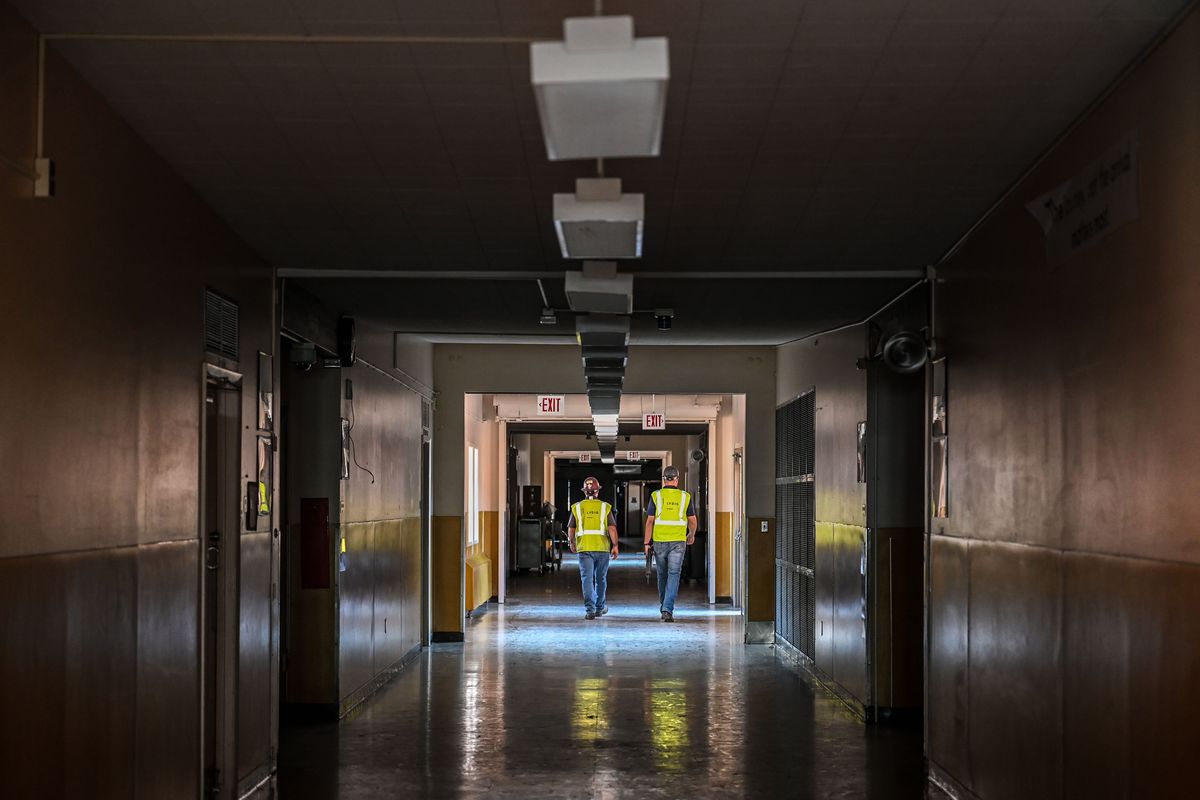Open spaces, places to gather welcome students to new Sacajawea Middle School
The last days of Sacajawea Middle School are numbered as plans call for the demolition of the build to begin soon. (DAN PELLE/THE SPOKESMAN-REVIEW)Buy a print of this photo
When the new Sacajawea Middle School opens in the fall, the educational experience of students will be transformed.
Gone are the long, dark hallways with no gathering spaces for students. Instead, students will attend classes in a building full of natural light with plenty of spaces set aside to chat with friends.
The old school was built in the 1950s. Rows of classrooms lined hallways that looked out over asphalt and other classrooms. The heating system was poor and there was no air conditioning.
It was one of several schools designed at the same time.
“None of them were designed with interior air handling systems,” Spokane Public Schools Capital Projects Administrator Greg Forsyth said. “It was either hot or not warm enough.”
With so many design flaws, as well as the asbestos throughout the building, remodeling the school wasn’t an option, Forsyth said.
Instead, a new school was built next door. Demolition of the old school has begun and the space will be turned into play fields and a parking lot.
Voters approved a construction bond in 2018 that put money aside to build six new middle schools. With plenty of time to plan, the district sought input form students, teachers and administrators about what they would like to see in the new school. It was important that students feel a sense of ownership of the new school, Forsyth said.
“They wanted natural light,” he said. “They didn’t want long hallways. They wanted places for students to gather.”
The secured front entrance to the new school opens into the library, but it is nothing like the old one. It is a completely open space so students can flow in and out freely.
“It looks different than any library you’ll see,” Forsyth said. “There are no walls.”
The library is also now known as the library commons, just like the cafeteria is now the nutrition commons. The new names reflect the purpose of offering a common area for students to gather.
“Along with the redesign we also wanted to change the terminology,” Forsyth said.
A staircase splits the two areas. In the nutrition commons is a set of oversize stairs that resemble bleachers where students can sit and eat, read or visit with friends. It’s one of many gathering areas built into the school, all within full view of staff. It’s important that students have the ability to feel independent while also being supervised, Forsyth said.
“It’s called passive supervision and this building has that,” he said.
Among the other requests from students was a playground, which might not be expected on the grounds of a middle school.
“They’re still kids,” Forsyth said.
Most of the classrooms are contained in three two-story wings called neighborhoods. Each level includes a lobby area surrounded by five classrooms. Each classroom has windows and the wall that faces the lobby is a giant glass door that folds to the side so that the classrooms can be completely opened up and students can mingle together.
“It emphasizes relationships so more students can build relationships,” Forsyth said.
Each neighborhood has a bathroom for student use as well as a steel, fire-resistant door that automatically closes and locks during an emergency.
“The majority of our classrooms are behind locked doors,” Forsyth said. “We have exits in all of the wings so kids can get out.”
The school has 48 classrooms. Some are designed for a specific purpose, such as art or science. Others are flex classrooms and are multipurpose enough to become whatever the school needs at a given time. The school can accommodate either 850 students without the flex classrooms or 1,000 students if all the flex classrooms are in use.
Instead of all the administration offices being clustered by the entrance, some are spread throughout the school. This allows more supervision of students as well as making administrators more accessible to students. Counselors have their offices between the nutrition and library commons areas.
Another new addition is the family and community outreach center by the front door. The room will contain the school’s clothing bank and food pantry along with other programs to benefit students and their families.
The gym, also full of windows and natural light, was designed for community use. The basketball hoops are adjustable and can be lowered for younger kids.
The gym can also be locked off from the rest of the school, making it easy for the community to use it when the school is closed.
“It’s important to us that our facility can be used as much as possible,” Forsyth said. “You can fit nine pickleball courts in here.”
The district has scheduled launch conferences for students on Aug. 31 and Sept. 1 to introduce the new school to families. Students will be able to come and tour the building and meet their teachers before school begins.









