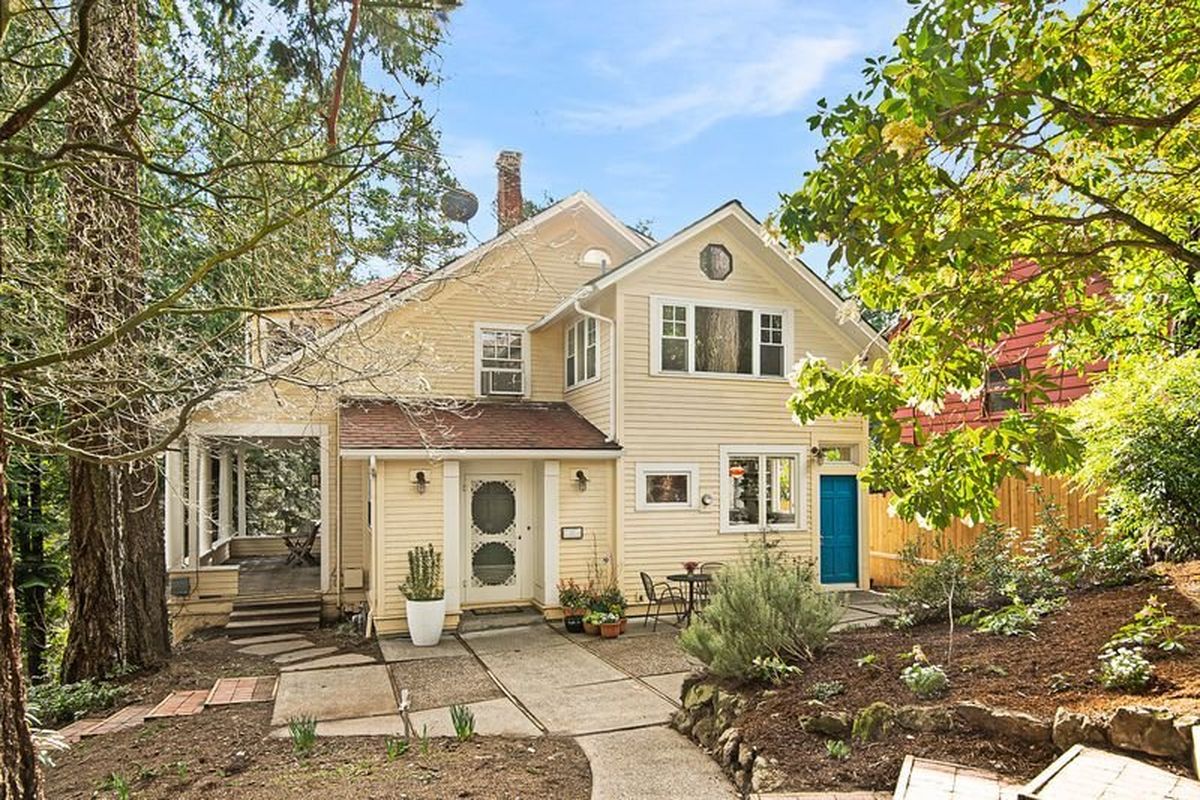Oregon’s best-known baker, Ken Forkish, puts Portland house with bread oven up for sale

Oregon’s best-known baker, Ken Forkish, who founded Ken’s Artisan Bakery and Ken’s Artisan Pizza, is selling his Southwest Portland house filled with features seen in French cafés. There’s a copper kitchen sink, dough-friendly marble counters and an authentic Le Panyol wood-fired oven for fresh baguettes and croissants.
A café table, set up under trees for a romantic rendezvous, is near garden boxes brimming with culinary thyme, chives and other herbs.
Forkish, 63, is a James Beard Award-winning cookbook author who wrote “Flour Water Salt Yeast,” which rose to become America’s top-selling baking book during the pandemic.
Since then, he sold his bakery and restaurant to his employees, and in January, retired to his “happy place,” Hawaii.
On Saturday, Feb. 26, he put his 1904 Craftsman-style house at 348 S.W. Bancroft St. on the market. By the next Saturday, an offer had been accepted.
The asking price: $795,000.
If entertaining and eating are your passions, this is the place, said listing agent Sarah Knight of Scout Realty Co.
“You can bake anything in the indoor, wood-fired oven, even casseroles, and grill meat, fish and vegetables,” Knight said. “Ken had a large, commercial version of this oven at Ken’s Artisan Pizza.”
The domed oven was made in Tain-l’Hermitage in southeastern France using special white Larnage clay and a design perfected by the 182-year-old, family-owned Le Panyol company.
The terra-cotta oven was assembled and installed by mason Timothy Seaton of Timely Construction in Camas, Washington.
Forkish has owned the wooded property in the Homestead neighborhood near Oregon Health & Science University and Marquam Nature Park since 2004.
Most of his remodeling efforts were focused on the 22-foot-long kitchen and adjoining dining area, which have west-facing windows that draw in streams of light, Knight said.
The floor plan offers several spots to lounge, eat, drink and relax on the main level, she added.
A reddish brown-colored banquette sits under a window near the kitchen’s back door, and the living room has a sliding glass door and a wide window seat in which to sit, read or write.
Between the living room’s beam ceilings and hardwood floors are built-in bookshelves near the white mantel-topped fireplace.
One of the three upstairs bedrooms has a bank of windows fronted by a bench seat. The lower level has a one-bedroom apartment with a private entrance. The three-level house has 2,896 square feet of living space.
Dotting the landscape are harvestable rosemary and lavender. Another place to relax: in the hot tub or on the deck.
The house on a 6,098-square-foot lot is hidden by trees and feels tucked away, said Knight, and yet you feel part of the community.
“People bike or walk their dogs on a path near the property,” she said. “And the patio has a private view of Mount Hood.”