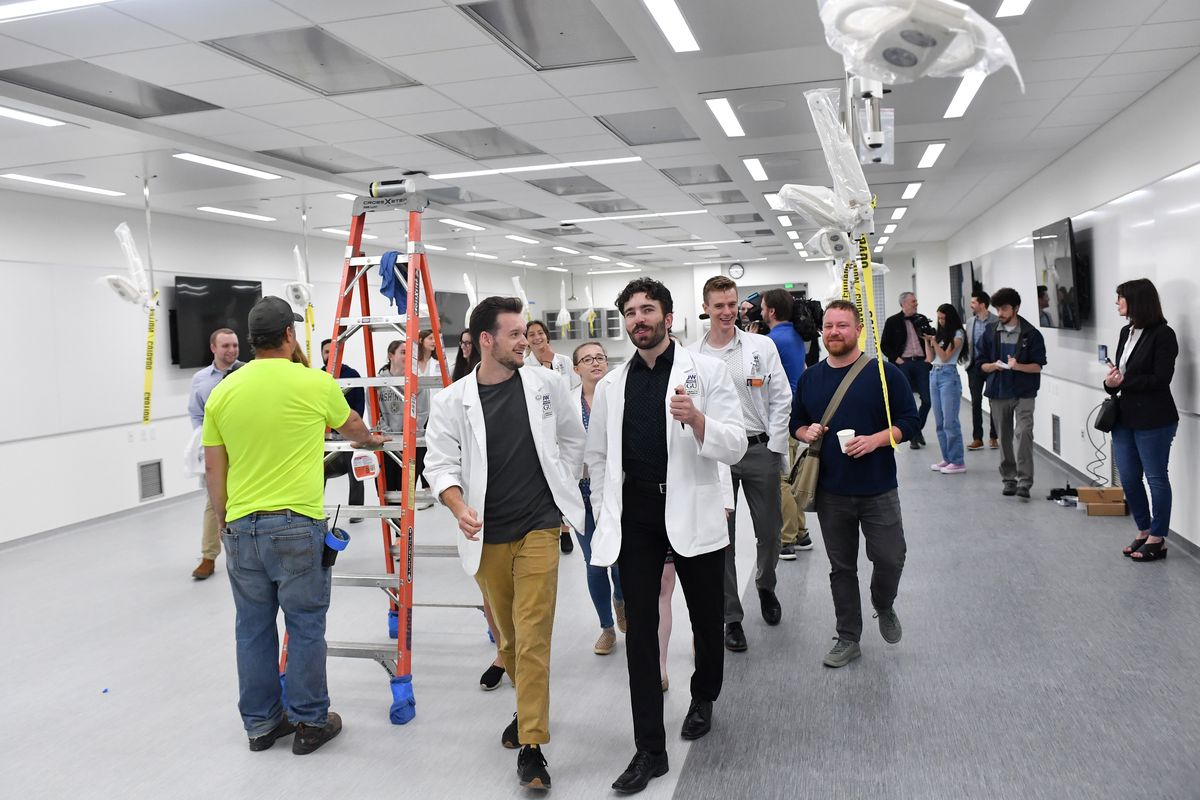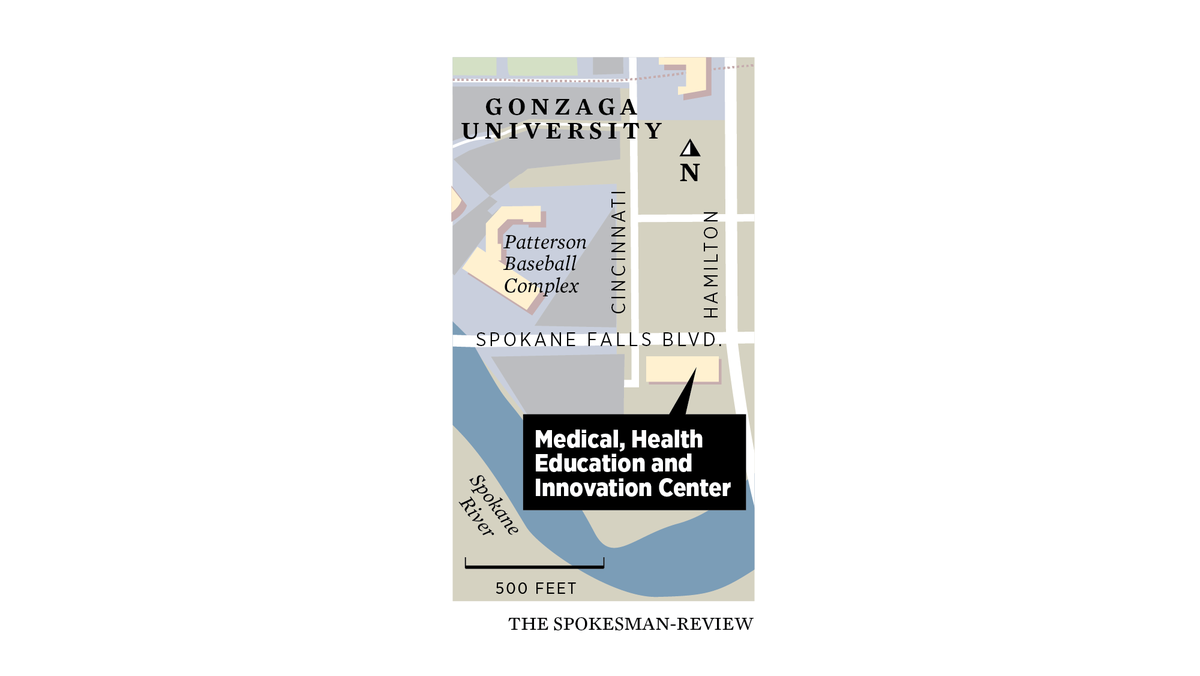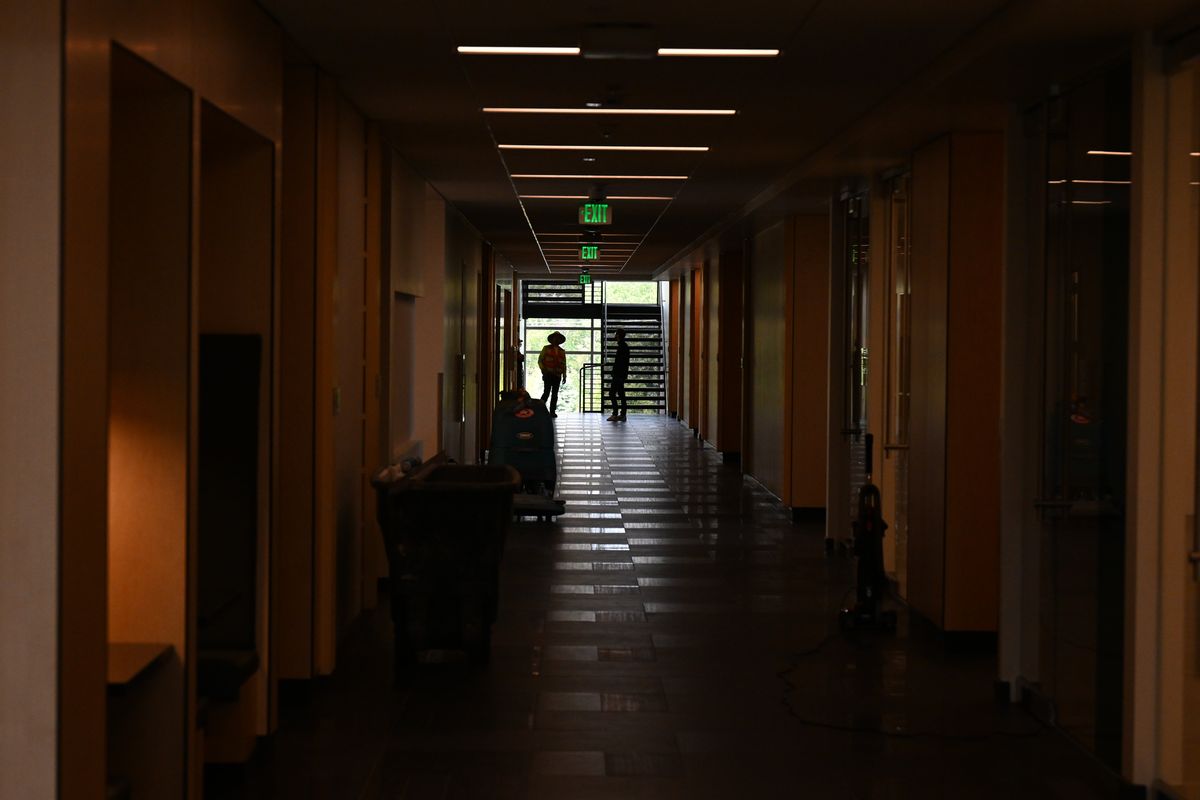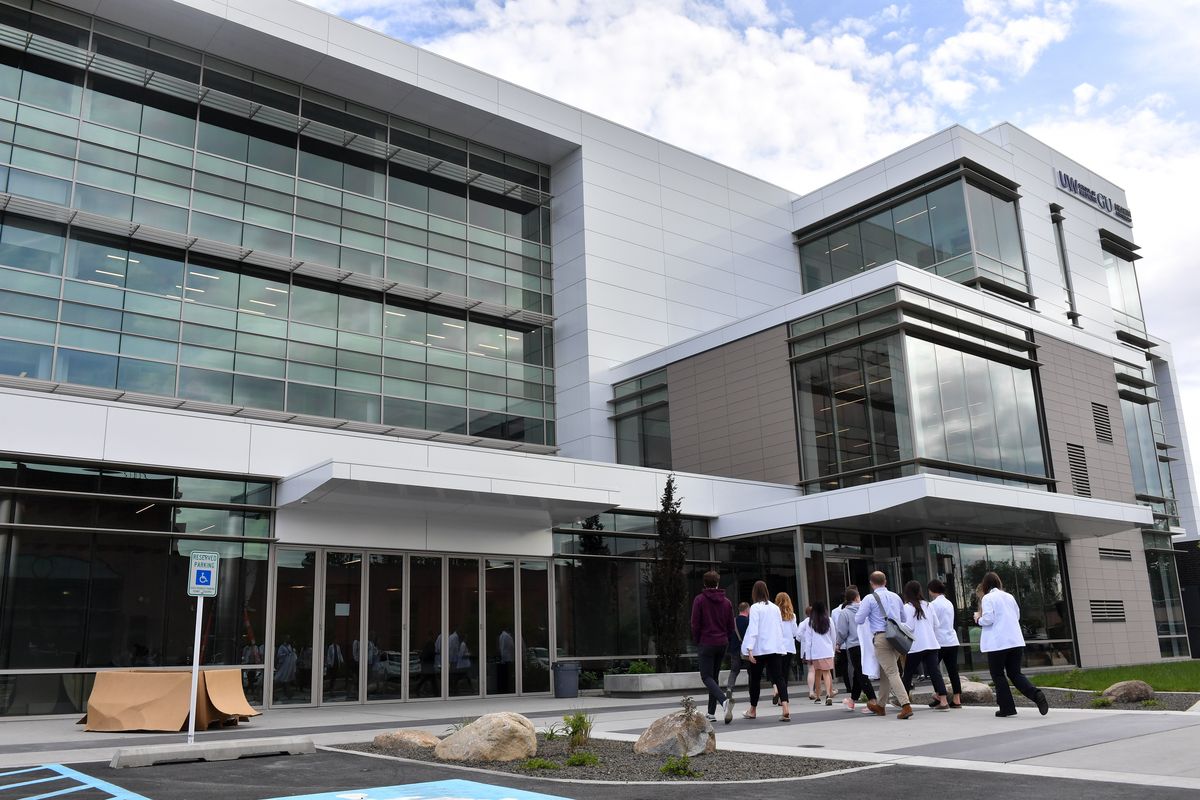‘A big upgrade’: Students start getting inspired as they tour new Gonzaga-UW health sciences building
Casey Cummins, left, and Noah Ircink, both first-year students attending the University of Washington School of Medicine, smile as they tour the new Gonzaga-UW health sciences facility on Wednesday in Spokane. (Tyler Tjomsland/The Spokesman-Review)Buy a print of this photo
The windows were what caught Brooke Barton’s eye first.
The Schoenberg Center on the Gonzaga University campus, where Barton and her fellow University of Washington School of Medicine students took their everyday classes for their first years, has almost no windows, she said.
By comparison, Barton said their new digs will be “a big upgrade.”
The new Gonzaga-UW School of Medicine medical education, health sciences and innovation building on East Spokane Falls Boulevard is expected to wrap up construction by next month.
In the works since 2019, the 86,733-square-foot building will serve as the new home for UW School of Medicine first- and second-year Foundations Phase students, Gonzaga’s human physiology program, industry research and nursing and health sciences students.
Notable features include a first-floor café, study rooms, classrooms, anatomy and teaching labs, faculty offices, a rooftop deck and an environmental chamber to simulate humidity levels, temperatures and altitudes for research. An operator for the café has not yet been announced.
Students attending the University of Washington School of Medicine tour the Gonzaga-UW Health Facility on Wednesday, Jun 8, 2022, in Spokane, Wash. (Tyler Tjomsland/The Spokesman-Review)Buy a print of this photo
UW med students were given a tour of the four-story building Wednesday.
“I think the innovation of this new building not only helps us in class – that our simulations will be here, that our cadaver lab will be here, classrooms will be here, but they set up great spaces outside the classroom for that connection and the other half of our life that isn’t school related,” student Casey Cummins said. “Giving us an opportunity to connect with one another will be a treat.”
The approximately 90,000-square-foot building itself is 100% electric (aside from Bunsen burners and a rooftop generator) and will have a “green wall” of plants on the first floor, said John Eckert of project architect CollinsWoerman.
With the universities occupying the first three floors, the fourth is set aside with the hopes of finding a business entity in the life sciences industry.
“This is like night and day,” student Noah Ircink said. “The building that we’re in now, it’s a great space, but the innovation here is just so different. A lot of the efforts that went in with soundproofing rooms and testing and making every single wall whiteboard accessible is just completely different.”
The facility, estimated to cost around $60 million, is owned by Emerald Initiative, the development affiliate of the Seattle-based McKinstry Co.
GU and UW have signed long-term lease agreements.
While students took everyday courses at the Schoenberg Center, anatomy was in a different building on the Washington State University Spokane campus, Barton said.
“It’ll be nice to have the one hub for everything you need throughout the day,” she said.
Eckert said designers were keen to work with UW and Gonzaga faculty on personalizing the space for their needs.
One of the top requests was whiteboard space; as a result, several classrooms are separated by partition walls that double as whiteboards, Ircink noted.
“I thought it was really cool how evident it was that they really collaborated with the current students and faculty members to make sure this is a space that is appropriate and supportive of current students,” Cummins said. “They really considered the things that we would be doing, and the design and implementation … to make sure that it is fitting for us specifically in Spokane.”










