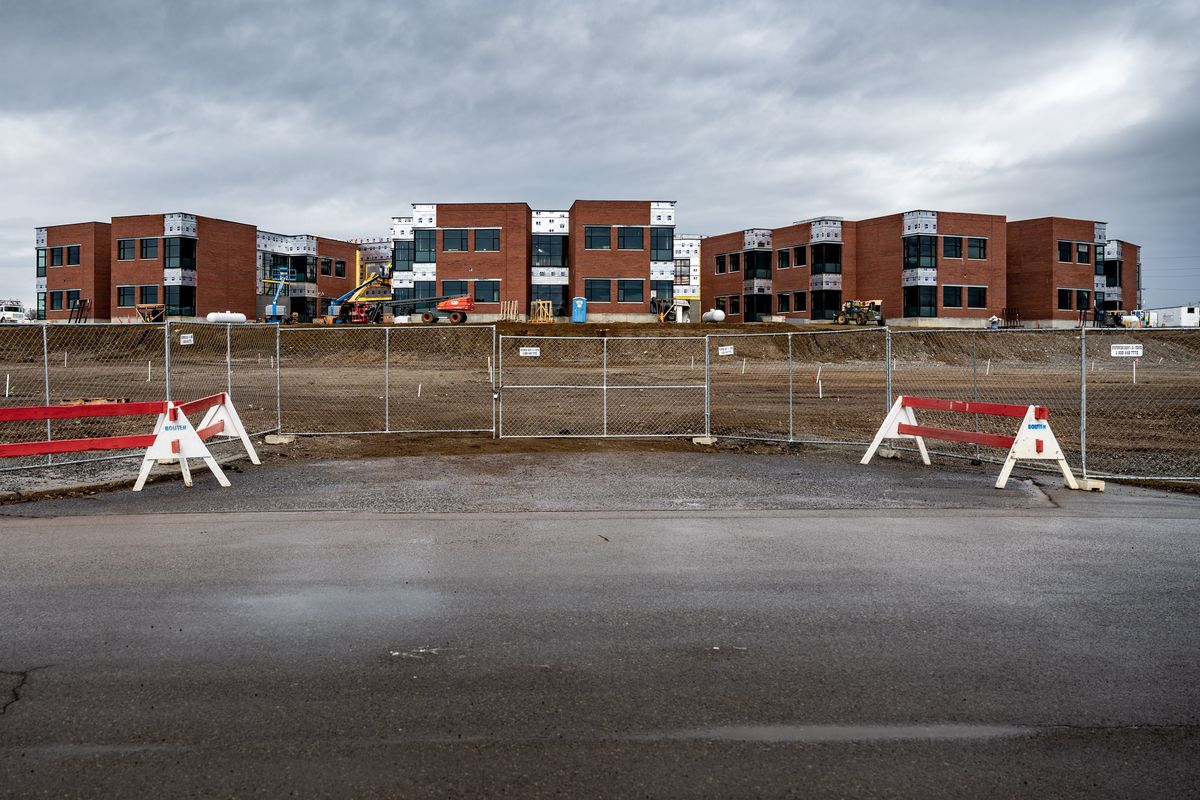Officials aim to make Denny Yasuhara Middle School a welcoming place to learn

Even with her boots trudging through thick mud, Stephanie Lundberg feels likes she’s walking on air.
For two years, Lundberg has been a principal without a building, but this fall she will be in charge of the new Denny Yasuhara Middle School in north Spokane.
“I don’t know that I could be much higher at this point,” said Lundberg, who is working on assembling a staff and the other myriad details of opening a new school.
She spent much of this week at the elementary schools that will feed into Yasuhara – “open houses without having the house yet,” Lundberg said.
That will change this fall, when the doors of Yasuhara will open to welcome hundreds of students.
The operative word is “welcome.” Even the building’s shape – a semicircle opening out to North Foothills Drive – offers an invitation to learn.
Last summer, Spokane Public Schools caught some grief as it drew new boundaries throughout the district.
The objections were based on equity, and Yasuhara was the lightning rod because projections showed it would have the highest percentage of disadvantaged students in the district.
The district has tried to address those concerns in the design of the building. Student services, including counselors and other personnel, will operate on the second floor near the learning centers.
Families will get help from offices located near the entrances, special needs students will have access to a courtyard, and the community will be able to use the gymnasium for recreational sports.
The building’s red brick exterior is almost complete, though surrounded by winter mud.
Another inviting feature is a courtyard that will serve up to 20 special needs students at one time.
“It will be a quiet place,” said Greg Forsyth, the district’s director of special projects. “A lot of our students need tactile relief, sound relief, and this will provide that.”
Inside, almost 100 workers are working off a book of schematics that’s 6 inches thick. Overhead, plumbing and electrical fixtures are interwoven in bewildering complexity.
“It’s amazing when you see how complicated this is,” Superintendent Adam Swinyard said.
Work began even before the groundbreaking ceremony last summer.
Some of the classrooms are nearly finished, with light-colored walls and carpet of crosshatched black and gray. Most of the walls are made of tackable material that won’t show holes left by a stapler or small nail.
A new building will enhance learning, said Lundberg, whose current office is at the new Shaw Middle School. Finished last fall, it has connected students to their school and instilled pride, Lundberg said.
“That does have an impact and creates a certain energy,” Lundberg said. “You’d think that might wane a little bit after time, but it hasn’t at Shaw – it really is amazing what a building can do to impact learning.”
Finding the right teachers is even more crucial, said Lundberg, who is being “really intentional” about hiring staff who have a passion for working with kids who “maybe need a little more support.”
Named for teacher and community activist Denny Yasuhara, the building will cover 140,000 square feet and include classrooms, a gymnasium and play fields.
An additional 140,000 square feet on the 16-acre site will be paved for parking lots, driveways and walkways.
The project is paid for by the $495 million capital bond approved by voters in 2018. It is being built concurrently with another new building, Pauline Flett Middle School, in northwest Spokane.
The building was designed by MMEC Architecture of Spokane. Bouten Construction is the project coordinator.