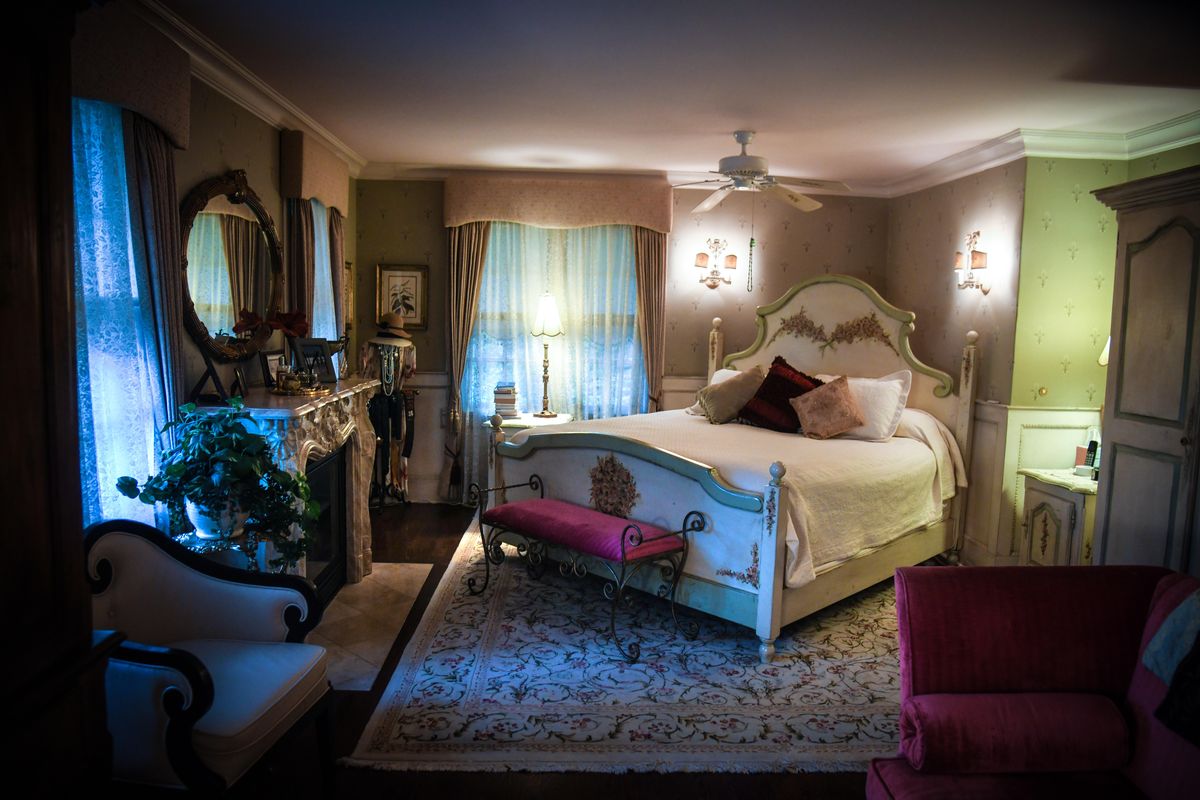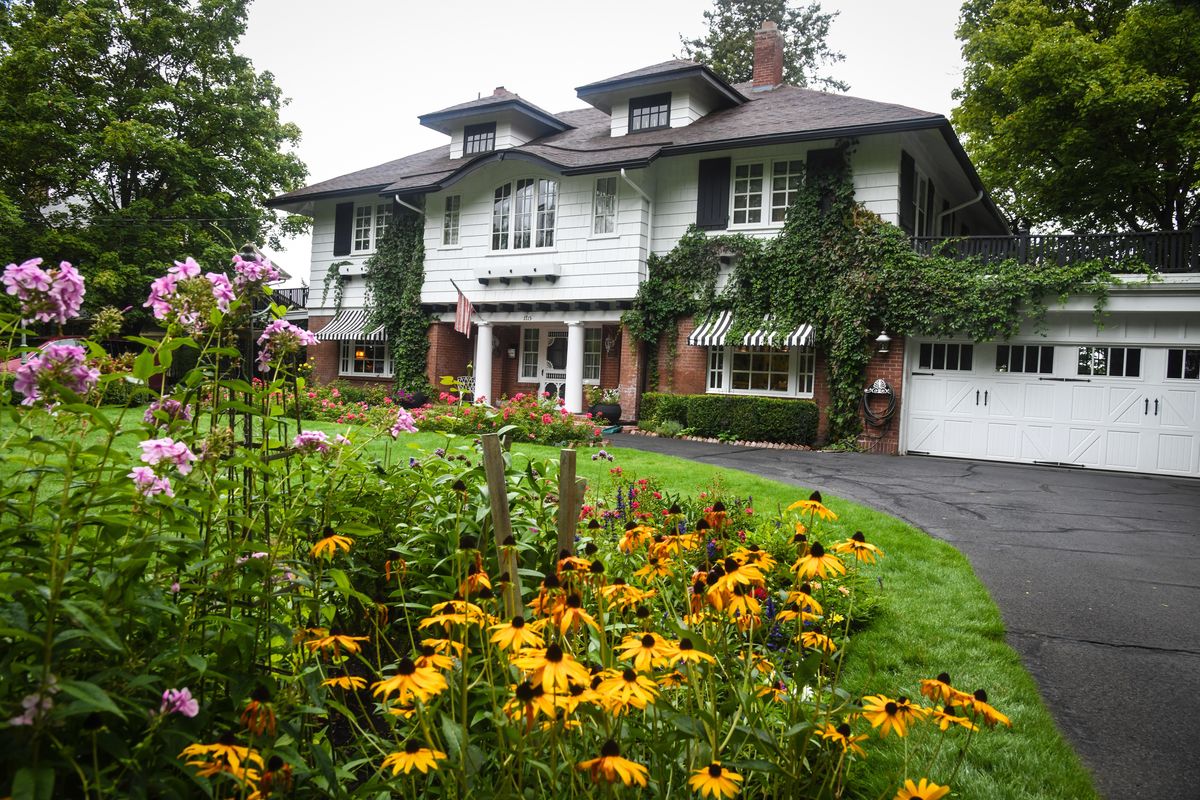West Central’s Knight House part of Spokane Preservation Advocates’ fall tour of historic Spokane homes

Up the rounded driveway lined with flowerbeds, the stately, Craftsman-style Knight House is guarded by Daisy – a fluffy white cat.
As Daisy sits guarding the front door, Carolyn Santantonio opens the large wooden front door and peers through the antique screen door framed by white molding.
Visitors to the Knight House for the Spokane Preservation Advocates’ Fall Tour of Historic Homes on Sept. 29 will pass Daisy and enter the home’s grand foyer adorned with a dark wooden staircase and antique light fixtures.
The Knight House was one of the most cutting-edge designs by famous Spokane architect Kirtland Cutter.
The home, completed in 1910, features spacious rooms, an open floor plan, and an easy transition from indoor to outdoor spaces. These were all considered modern features at the time, wrote Linda Yeomans in the 1999 National Register of Historic Places nomination documents for the home.
The Knight House was the second in Spokane to have an attached garage, when in 1916 a kitchen-garden area was enclosed. The garage was also designed by Cutter and matched the cutting-edge design of the 4,000-square-foot home.
Carolyn Santantonio is the current resident of the Knight House on N. West Point in Spokane, Wash. The home was built in 1910 and designed by Kirkland Cutter. (Dan Pelle / The Spokesman-Review)Buy a print of this photo
In 1993 when Santantonio and her husband, Gerald, bought the home, they were looking for “greener pastures,” Santantonio said.
The couple wanted to get out of Los Angeles and away from congested freeways, theft and the graffiti that they saw plaguing the city.
“So, we started making a list,” Santantonio said.
After an eight-year drought in California, water was high up on that list.
The Knight House sits on a bluff overlooking the Spokane River in the neighborhood formerly referred to as Pettet’s Addition.
The view often includes animals, like the three moose Santantonio saw last week or the porcupine that lives under her deck.
Former owners had their own encounters with local critters.
In the late 1960s, Jean and Kenneth Oxrieder, the owners of Spokane’s well-known Casey’s Restaurant, lived in the home.
They were hosting a bridge party out on the deck. A large tree grows up through the deck and is encircled with a brick planter. During the party, a commotion erupted, Yeomans recalled.
“All of a sudden, everybody started screaming,” Yeomans said. “Because here comes a bear climbing the tree under the big circle, just holding on to the tree and looking at the women like, ‘What are you screaming about?’ ”
The deck has since been expanded and the bears kept at a safe viewing distance.
Other than the beautiful view, the Knight House in 1993 looked very little like it does today, or how it looked in 1910.
After years of renovations, a washer and dryer was installed in the kitchen and an electric stove in the pantry.
Santantonio grew frustrated with the kitchen and buyers’ remorse began to creep in.
“I said to my husband, ‘I don’t know where anything goes in this kitchen,’ ” she recalled. “But sometime there must have been a woman that lived here that cooked, and it must have functioned for her.”
That’s when her husband suggested looking at the home’s original blueprints that he found in the basement.
“We put the house plans out on the table, and then we could see where everything belonged,” Santantonio said. “We just basically followed the plans and put everything back the way it was.”
Well, almost everything.
The couple had a wine cellar created out of the former dry storage room in the basement.
After walking down a steep staircase, the hallway loops around to an ornate wooden door lit with a single feature light.
Santantonio swung the door open to reveal a Moroccan-themed room complete with photos of her and her husband atop camels in Egypt.
To the left, the wine cellar sits behind antique gates picked up at a local vintage store.
Imitation rock lines the back wall, matching the exposed foundation walls on either side.
Other modern additions fit the home like they’ve always been there.
In the master suite upstairs, Santantonio had the radiator replaced with an antique mantle over a fireplace insert.
The room was also converted from two individual bedrooms, creating the large suite that features a standing tub and Daisy’s favorite, heated floors.
The home is just one of four on the Spokane Preservation Advocates’ Fall Tour of Historic Homes.
Located near the Knight House also on West Point Road is the Bleecker House, built in 1908 in the Dutch Colonial style.
The Judge Blake House, built in 1898 and designed by architect Albert Held, features a 150-foot covered front porch that wraps around both corners of the home.
The 1905 Waldo and Louise Paine House is touted as having an unusual but pleasing exterior, Yeomans wrote.
The tour benefits the Spokane Preservation Advocates, a local nonprofit committed to preservation as a means of sustainable development.







