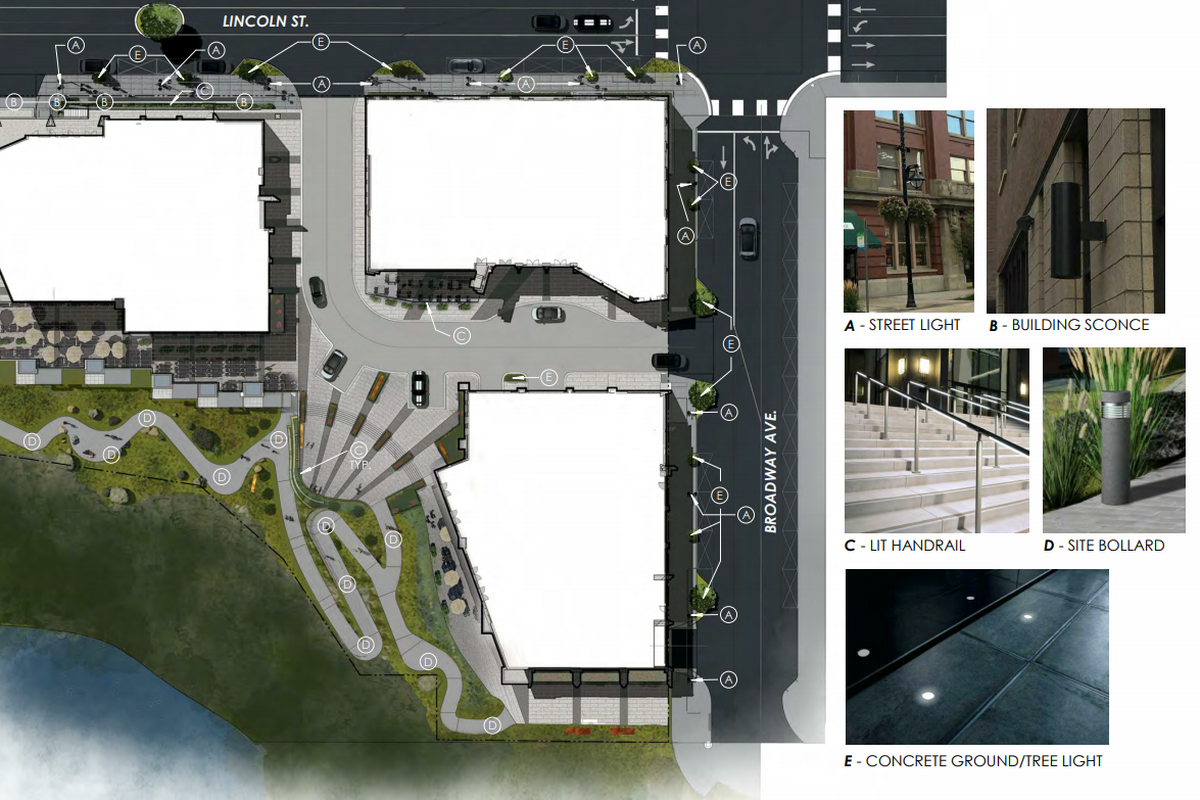The Falls development on north river bank to have three towers, plans state

The Falls project on the north bank of the Spokane River will have three towers, according to plans filed with the city’s Design Review Board.
The plans primarily deal with the design of the project’s public plaza and landscaping but give more detail to the project the developer has been unwilling to share publicly.
The plaza will be nearly 6,500 square feet, measuring 70 feet by 105 feet. About 18% of the plaza will be landscaping and vegetation. It will be situated between the three towers and the river’s waterfalls.
“The views of the falls from this unobstructed plaza will provide the most memorable aspect of the site,” the plans state. “Also in an effort to create a memorable space there have been public art locations shown and proposed in the plaza as well as along the path.”
Until recently, the site at the southeast corner of Lincoln Street and Broadway Avenue held what remained of a 127-year-old brewery and YWCA structures from 1965, which were allowed to be demolished following a December decision by the city’s historic preservation office.
In 2017, plans for a major development by Spokane developer Larry Stone were revealed, showing a $60 million project, called The Falls, with two 13-story towers containing hotel rooms, apartments, condos, office and retail space and underground parking. Stone purchased the property for for $3.2 million in November 2010 through his company, Falls LLC.
As the project grows with a third tower, Stone has kept quiet about the plans. L.B. Stone Properties did not return multiple inquiries for comment.