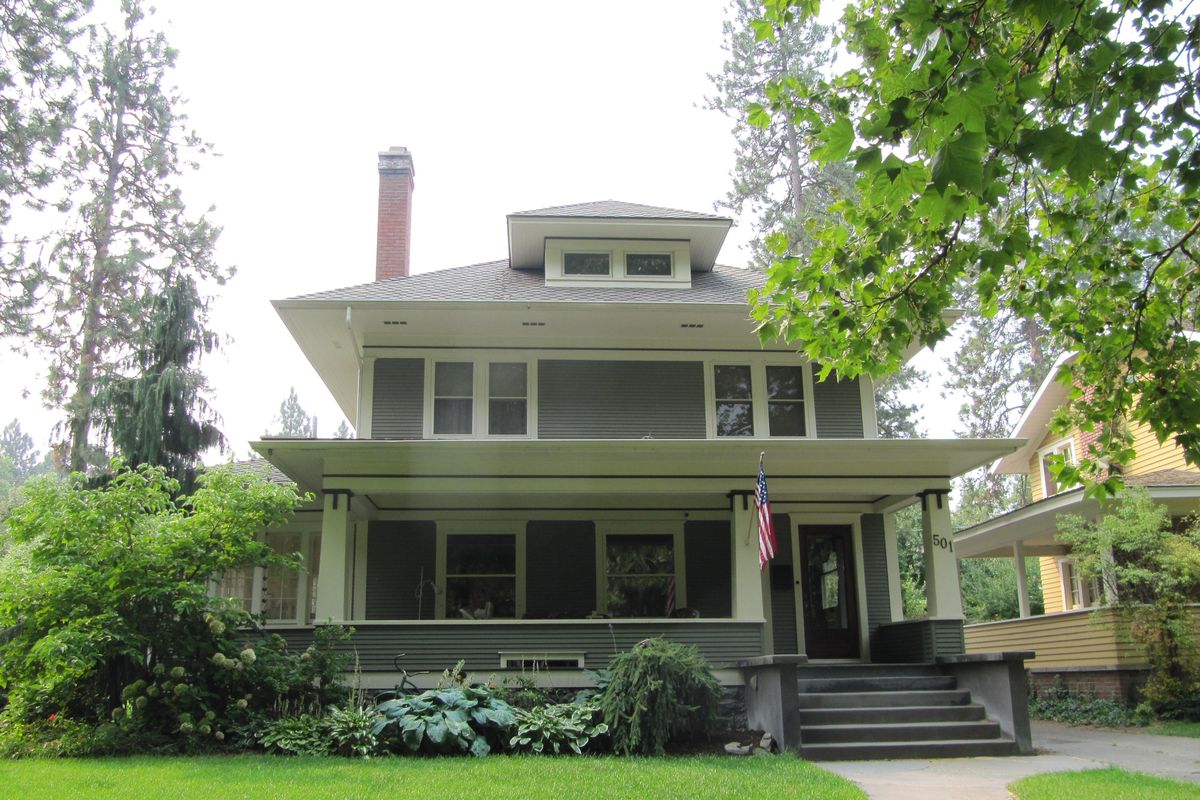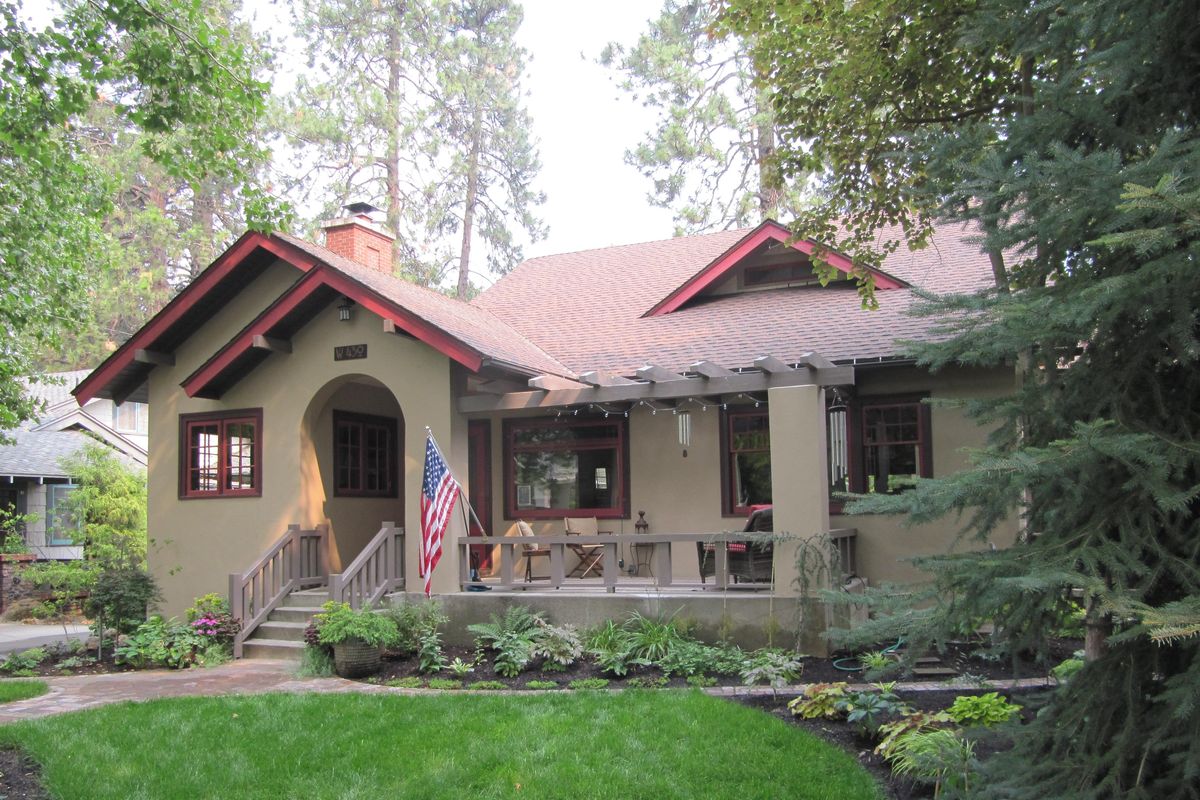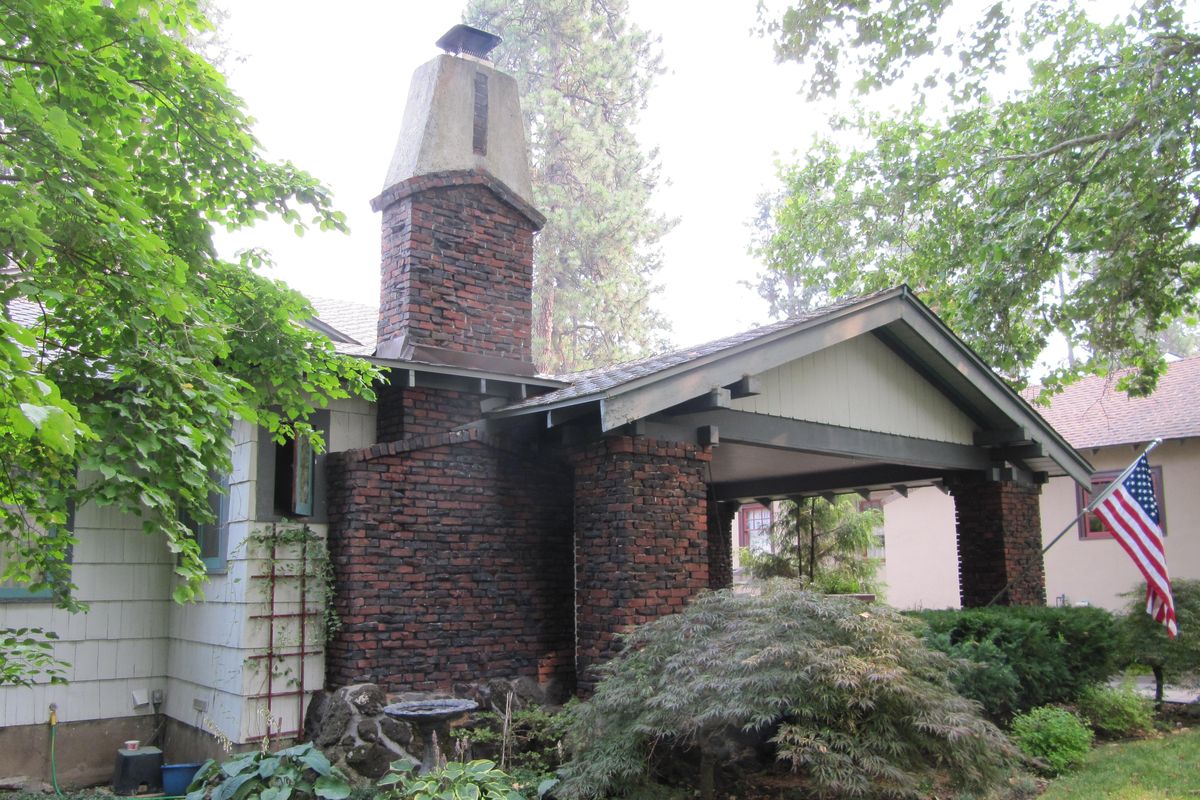Historic home tour to highlight Cannon Hill Park neighborhood
The Kuist House, 430 W. 24th Ave., is a 1913 Craftsman-style bungalow home with stained-glass windows and high-quality woodwork (Courtesy of Spokane Preservation Advocates)
Maintaining an historic home often means living in a near-constant construction zone.
Dawn Schaaf’s home in Spokane’s Cannon Hill Park neighborhood is an American Foursquare-style house built in 1912. In the 11 years she and her husband, Tom, have owned the home, every restoration project they’ve tackled has led into another.
“When you live in an old home, you learn to live in-process,” Schaaf said. “Don’t be stressed about things being perfect because every issue you find needs something more than you anticipated.”
The home is one of four featured in the Spokane Preservation Advocates’ 18th annual historic home tour, held from noon to 4 p.m. Oct. 1 in the Cannon Hill Park neighborhood on West 24th Avenue between Bernard and Howard Streets.
The homes featured were all built between 1912-1914 and represent design trends of the time period and the enduring legacy of the Cannon Hill Park area.
Linda Yeomans, the 2017 SPA tour chairwoman and owner of Historic Preservation Planning & Design, said this year’s featured street showcases not just a beautiful historic area, but also a neighborhood that served as an model for later developments around Spokane.
“They all had to be architecturally compatible,” Yeomans said. “Everybody’s house had to be more than 30 feet from the street, everybody had a front yard, it had to have two coats of paint,” Yeoman’s said. “Each house, not including the land – just the house, had to be valued at $3,000 or more.”
The covenants were established by the Arthur D. Jones Company around 1908, after they platted the neighborhood. The covenants restricted apartments and businesses from the area as well.
Yeomans said the covenants were so smart, all of Spokane’s housing developments soon copied it.
Copied but not always perfected or maintained.
“It is very rare to find a street that still has a number of historic homes intact,” she said.
The block is also lined by a canopy of mature sycamore maple trees that were all planted around 1910.
“The sycamore maple are not as dense as other types – they filter the sunlight through so it’s absolutely beautiful along the block,” Yeomans said.
More beauty is found inside the tour homes, which each feature design elements that spotlight high-quality craftsmanship – the things that are usually absent or exorbitantly priced in modern homes.
“The houses between 1900 and 1930 were the years for having fabulous woodwork,” Yeomans said. “Things like built-in buffets, china cupboards and bookcases with stained glass windows.”
Those high-quality showpieces don’t always endure over the years. Owners like the Schaafs work to restore, replace and add classic elements back into their properties. Dawn Schaaf said her husband has rebuilt the molding and frames and stripped the main floor woodworks (which had at least seven layers of paint on it), and they built an addition to the back of the house.
“We’re about 11 years into a six-month project,” Schaaf said.
She also researched the history of her home through building permits with the city. Previous owners include Vincent Shinkle, who bought the home in 1913 and was a secretary/treasurer with Washington Water Power. In the 1920s, a Dr. Glen Harbison and his wife, Mae, purchased the property, while Dr. Harbison also kept offices in downtown Spokane until the 1940s.
“It’s fun to look up the people that lived here before you,” Schaaf said. “There’s just lots of stuff you can know about your house that helps you feel bonded to it.”
While the tour caters to those with an affinity for old homes, it can also be an introduction to understanding the history of Spokane. Yeomans said many people are surprised to discover properties and structures are as old as they are. A structure is considered historic if it is more than 50 years old, and homes built in and before 1967 can qualify for city, state and national-level historic registries, as well as tax credits for restoration projects.
The SPA began in 1997 and is a volunteer-run, non-profit organization committed to historic preservation. More information at www.SpokanePreservation.org
Homes featured on the tour:
Shinkle-Harbison House
Built in 1912, this American Foursquare designed by the Ballard Plannery Company features 2.5 stories, a low-pitched hip roof, widely overhanging boxed eaves, full-width covered front porch at the first floor and living space in each of the home’s interior corners. The home’s windows are original double-hung, wood-sash units.
Kuist House
Contractor Harry Brokaw built this home in 1913, as well as the homes next door and across the street. Brokaw, who began working in Spokane in 1896 as a wood carver for the Washington Mill Company, built homes from 1909 to 1919. A Craftsman-style bungalow home features decorative built-in furniture, stained-glass windows and high-quality woodwork.
Love House
Constructed by Brokaw in 1912, this Craftsman-style bungalow features a low-slung ground-hugging appearance, exposed structural rafters, posts and beams, original windows and a partial-width covered porch. Textured, cobbled clinker brick and basalt rock are prevalent throughout the exterior design.
Prescott-King House
Built by Brokaw in 1913-14, this Craftsman-style bungalow has a low-pitched roof, a large covered front porch and an interior boasting hand-rubbed, honey-colored oak woodwork, built-ins and a fireplace inglenook.



