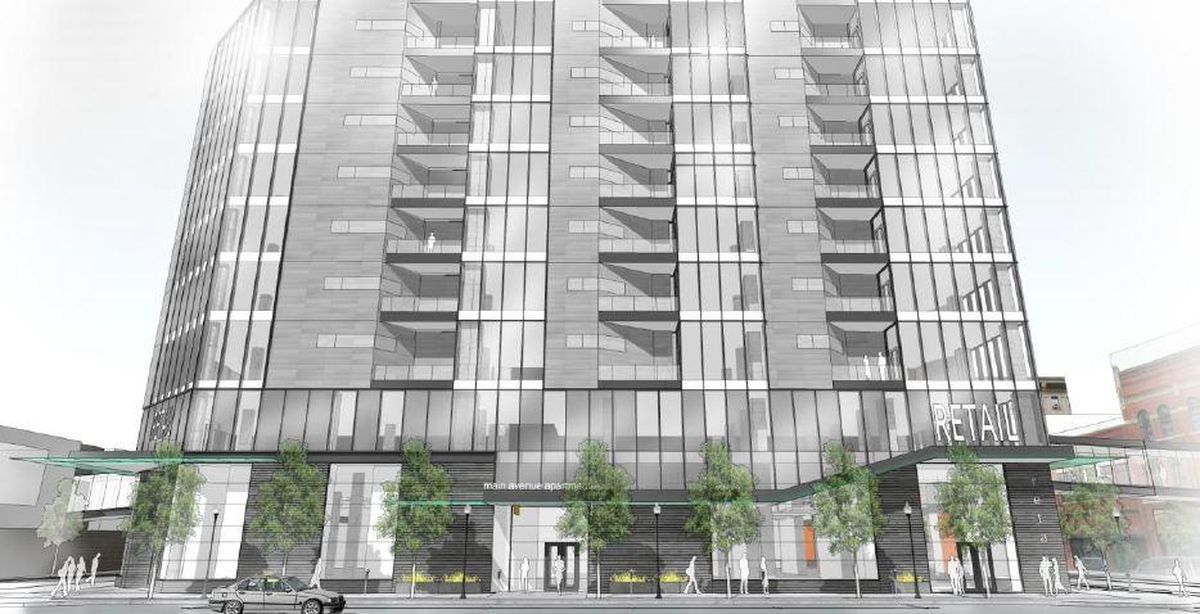Downtown Spokane Macy’s to be renovated for retail and apartments

Centennial Properties, which purchased the shuttered Macy’s in downtown Spokane this summer, has released its plans for turning the department store into apartments and new retail space.
The plans would maintain the historic east side of the building but significantly change the front, adding windows and balconies.
Doug Yost, of Centennial Properties, said the redesign will capitalize on trends that favor downtown living and specialty retailing.
“We see a lot of interest in people wanting to move downtown,” Yost said.
Centennial is a subsidiary of the Cowles Co., which also owns The Spokesman-Review.
The mezzanine level, or second floor of the former Macy’s, will be removed, creating an 18-foot-high ceiling on the first floor.
Yost said Centennial Properties is currently in discussion with two national retailers, but he declined to identify them.
The retail spaces should be ready for occupancy by the end of 2017, according to a news release from the company.
The rest of the renovation will continue after that.
The new third and fourth floors will be redesigned for use as either office or residential use.
Floors five through 11 will hold up to 15 apartments each.
“We are really excited about the project,” Yost said.
He said the success of other residential projects in the downtown area give the property company confidence that the plan will succeed.
The basement of the building will be reconstructed for parking.
Mark Richard, president of the Downtown Spokane Partnership organization, said adding parking is a critical step in making the residential side of the renovation succeed.
Vacancy rates in the downtown area are in the range of 1 to 2 percent, Richard said.
A housing study done for the Downtown Spokane Partnership showed there is potential to fill 2,500 housing units in downtown alone and another 2,200 in the University District, Richard said.
Richard said the fast timetable is a plus, with the promise of filling an empty block in downtown Spokane. Cowles Co. is “wasting no time in getting this done,” he said.
Renovation involves removing and reinstalling two skywalks on the east and west sides of the building complex to conform to the new floor layout.
Pink granite on the facade is going to be removed, but the historic east facade will be preserved, he said.
The granite and the mezzanine were added in a 1950s remodel.
Sidewalks are going to be replaced and trees added to the property. Canopies will be replaced with new awnings.
NAC Architects is working on design, and seeking to blend the old with a new look on the nonhistoric facades.
Drawings are going to be submitted to City Hall for design review. Yost noted that the public will have a chance to weigh in when the project goes to the city’s Design Review Board.
Walker Construction, of Spokane, is the contractor. DCI Engineers, of Spokane, is also on the project.
Glass, wall panels and brick will be the main exterior treatments, Yost said.
Residential balconies will be set back into the building, which has enough floor space to accommodate them.
The Cowles Co. in June announced it was purchasing the 370,000-square-foot building.
In the same month, the company also said it is converting four floors of the Chronicle Building at Sprague Avenue and Monroe Street to residential use. Yost said there is a waiting list for those units.
The rehabilitation of the Macy’s structure follows redevelopment projects of adjacent properties. Centennial is finishing a new building to house Urban Outfitters, Spokane Teachers Credit Union and Rocket Bakery on the northwest corner of Main and Wall Street.
To the east, the Bennett Block was extensively renovated in 2014. Carhartt Inc. has opened its downtown retail store there and incorporated recycled redwood fence material out of California into the lower facade.
Macy’s closed the historic downtown store in March, part of a wave of store closures across the country. Before Macy’s, the store was home to the Bon Marche department store for more than 50 years.
The building on the southwest corner of the Macy’s site opened in 1914; the building on the northwest opened in 1921. For much of its early history, those structures were the Culbertson’s department store. They became the Bon Marche in 1947. The building on the southeast corner was built in 1955 as part of an expansion and remodel of the Bon Marche.