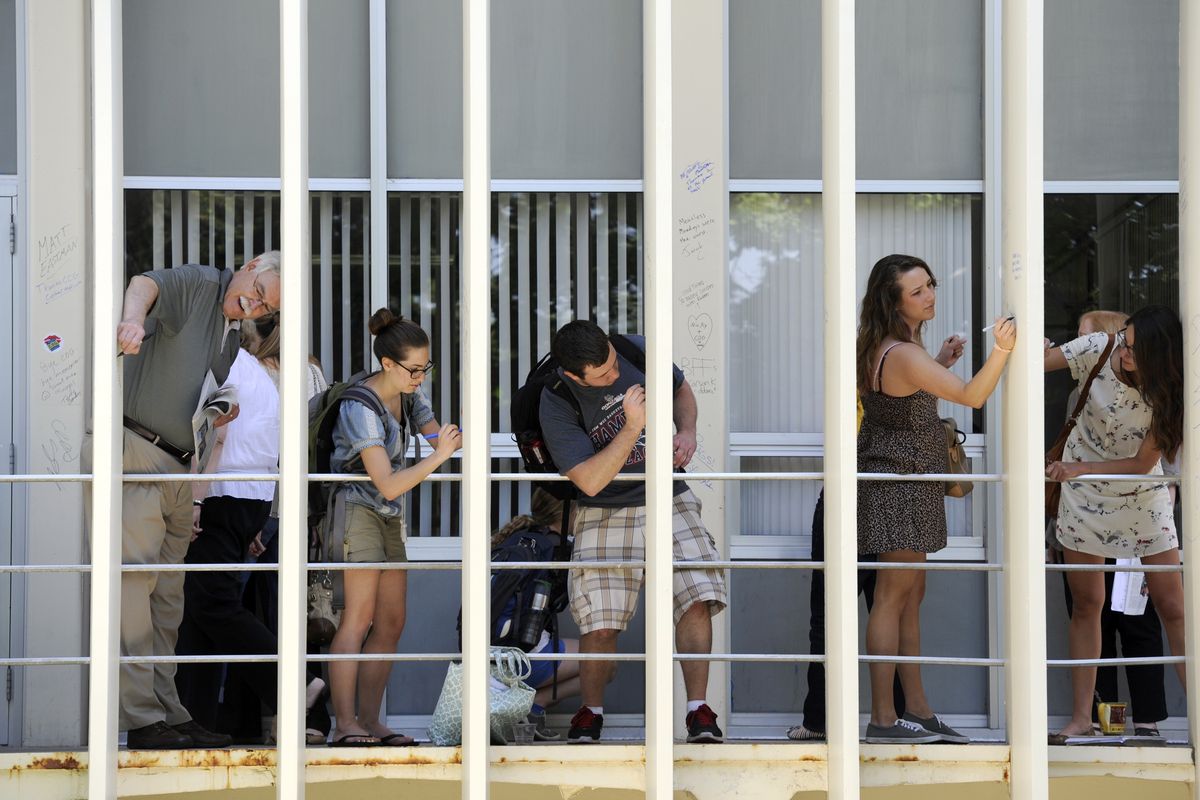Gonzaga bids farewell to old student center
Plans call for complex nearly five times larger

Gonzaga University students, staff and alumni wrote their goodbyes on the pillars of the COG building Wednesday as officials revealed the design of a $60 million university center planned to take its place.
Edith Rustemeyer, a 1958 GU graduate, was a freshman when the COG was built. Using perfect cursive she wrote: “Long time friend, so long!” Her husband, Andy, a ’61 graduate, wrote: “Keep on going G.U.”
Others simply wrote “Adios” or “Aloha” and signed their names.
For years, the university has been planning a new building to replace the 58-year-old COG.
“This has been, to me, one of the most important projects to undertake. To be on the cusp of making this a reality is fantastic,” said GU President Thayne McCulloh. “It’s going to be amazing.”
The new three-story, 167,726-square-foot University Center “is a building that’s going to transform the face of the campus,” said Marty Martin, GU’s executive vice president, who will oversee the project. It will be built on the same site as the 34,000-square-foot COG and its adjacent parking lot.
The facility will house retail businesses such as Starbucks, Einstein Bros. Bagels, a store with grab-and-go food and a pub and cafe. The building also will be home to student clubs and organizations; the Gonzaga Student Body Association; university ministry; a Center for Global Engagement and a global initiatives workspace for international students; a Center for Integrated Leadership; and an 800-plus seat ballroom available for use by the community.
“There’s recognition of how important these facilities are to students and their experience,” said McCulloh, who noted that his first job was in the COG when he was a student at GU.
The building is expected to be completed in summer 2015.
Nathan Heinrichs, student body president, said students are excited about the new center, even if they won’t be around to enjoy it. “The students know it’s something that could bring a new era to the campus,” he said.
The building will be the most expensive construction project to date on the campus, officials said. GU’s goal is to pay for it entirely with donations and fundraisers. Two primary benefactors have provided a substantial amount of money toward the project, as well as several smaller donors.
“Our ability to build this building depends on the generosity of our benefactors,” Martin said.
McCulloh added, “We have a lot of people interested in helping us.”
Opsis Architecture of Portland is the lead design firm. The contractor is Portland-based Hoffman Construction.
The writing on the wall Wednesday perhaps said it best: “Dueces, COG. It’s been real, thanks for the memories and comfort food. RIP.”