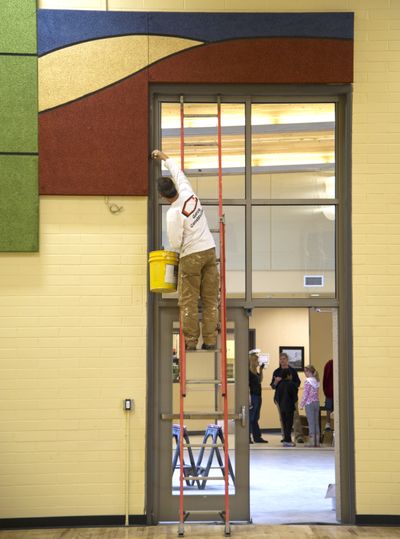Gym ready for use at Freeman Elementary

Students at Freeman Elementary School have been waiting patiently for their gym to reopen.
Twice a week for the past year and a half, instead of heading to the gym, the staff has been creative in finding places to hold P.E. classes. They’ve held P.E. outside, in the multi-purpose room, at the high school, at the middle school and any other spot staff could find.
The gym is part of a larger construction project that includes facilities for the high school, middle school, district offices and elementary school.
On Tuesday, classes should be held for the first time in a newly refurbished gymnasium, complete with a new floor, bleachers, natural light and wall hangings that represent the rolling hills of the Palouse.
“We wanted to take the outside and bring it in,” Principal Lisa Phelan said of the new design.
The gym is one of the last phases of construction on the campus after the community approved a $19.5 million construction bond. Construction began in June 2009. The high school was completed just in time for the 2010-’11 school year; the first phase of construction of the elementary school was completed before school started last fall.
ALSC Architects designed the campus. Walker Construction has been renovating the elementary school.
Had voters not approved the bond, the floor of the gym would have needed to be replaced anyway. The roof of the gym leaked and flooded the floor a number of years ago, and the subsequent water damage swelled the floor. The school brought in crews to help with the damage – they drilled holes into the floor to relieve the pressure of the boards. Phelan said you could see the floor settle, but it was never the same after that.
“It was wavy,” she said.
The insurance money was included in the construction of the new building.
It used to be a dark gym, with cinderblock walls and no place for spectators to sit. Now the walls are painted a brighter color, there are new windows, and bleachers to seat 100 people should be in place by next week. Crowds can now cheer on the Freeman Raiders in comfort.
Behind the gym, where the school’s kitchen used to be, is a collection of new classrooms. The music room features whiteboards with musical staffs printed on them, and it can be used as a regular classroom if the district grows. During construction, music classes have been held on the stage behind a divider in the new multi-purpose room.
A new room also houses the district’s inclusive preschool, in which children with and without special needs learn together. The room offers a large private bathroom, as well as a separate entrance to ease pick up and drop off for parents.
A new learning center for students who need extra help in reading or math features three stations.
There is also a new staff room away from student traffic, and a room for speech therapy, occupational therapy and physical therapy.
All the walls now include self-healing walls that don’t retain holes when items are tacked or stapled to the walls. The rooms have motion-sensor lighting that turn on or off when people move in or out of the rooms.
Phelan is excited construction is almost complete so the students and staff can settle in and make it feel like home. It’s been a long year and a half of construction, which had been delayed for a while last year because of the snow and then the mud in the spring.
“They did a good job of trying to get us in the building as soon as possible,” Phelan said of the construction workers.
Superintendent Randy Russell said construction may have been delayed, but the project is on budget. He hopes to hold an open house in August during the district’s annual back-to-school barbecue.