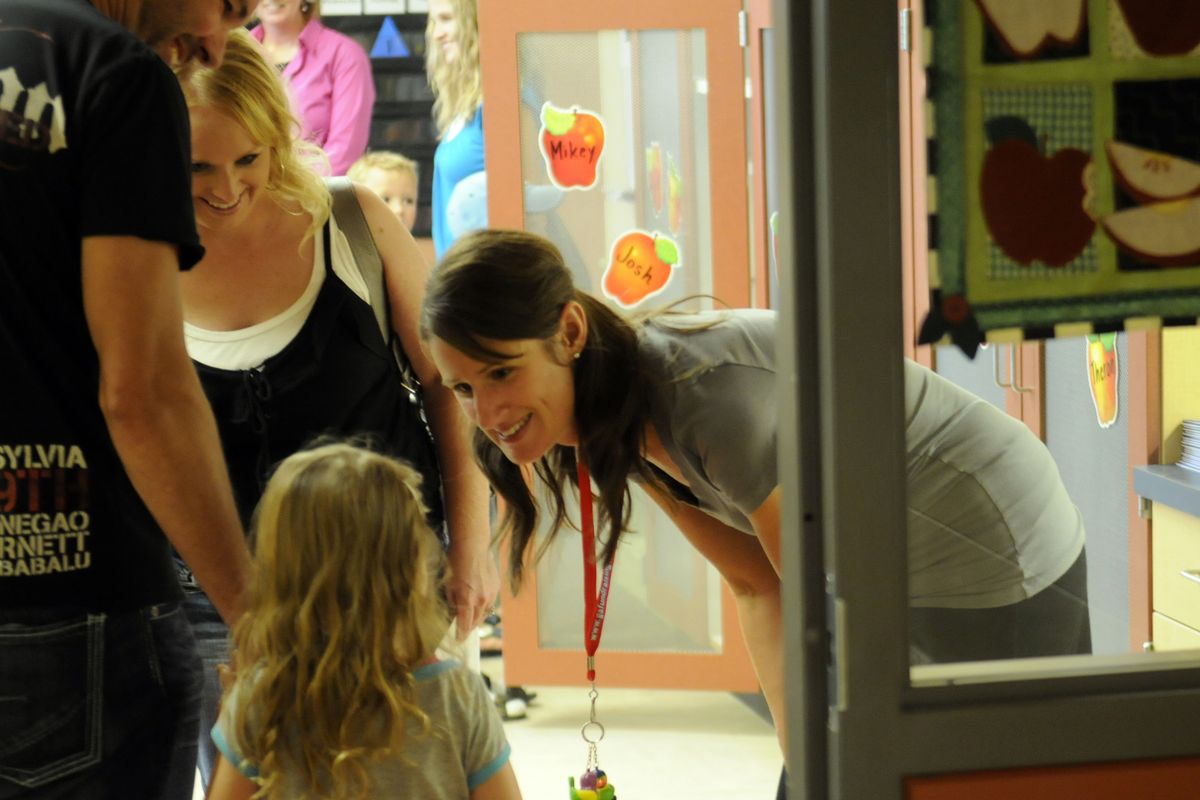Freeman Elementary School has new space for learning

Nervous parents, along with their new kindergarteners, entered the refurbished Freeman Elementary School for the first time last week for orientation.
It was a first for parents, students and teachers, as they all admired the building, which has been undergoing a massive renovation over the last year.
“I’m more nervous than he is,” one young father joked to another parent.
The kindergarteners gathered on the carpet of Angie Smith’s classroom while the parents took their seats in the desks. The kindergarten classrooms are one of Principal Lisa Phelan’s favorite aspects of the new building.
The rooms used to be pie-shaped, but now, the large L-shaped rooms have lots of natural light, three teaching areas and hidden storage areas behind the whiteboards.
“They don’t want to admit they have too much storage,” Phelan joked.
The rooms also have walls that teachers can stick thumbtacks into without leaving permanent holes, bathrooms with full-sized toilets, projectors in the ceilings and energy-efficient lighting.
The new multipurpose building that will be shared with the middle school also has been completed. New gleaming kitchen equipment has been moved in and is ready to start serving hot lunch. There is a seating area and a stage for concerts and plays in the building that also shares space with the district’s administrative offices.
Back inside the elementary school, Phelan admired the new community classroom. The room has storage for science kits and can be used for science classes and will also be used for a new robotics club. It also has a full-sized washer and dryer, a sink and a stove.
Phelan said the Freeman community will have access to the room for meetings after school hours, much like the high school gym and weight room which opened to the public last year.
“The community blessed us with this facility,” Phelan said. She is looking forward to giving back to them.
In the entryway there are skylights and a large concrete seating area and Phelan said the plan is to decorate the area with pictures of the Palouse and banners sporting the school motto, “Believe, Achieve, Succeed.” The large bathrooms in the entryway have a hand-washing station just on the outside of the bathroom doors to make sure everyone is washing their hands.
The project was funded by a $19.5 million construction bond approved in 2008. State matching funds provided an extra $10.5 million to the project which included the renovation of the high school and the new multipurpose building. The high school opened last fall.
The elementary school’s new gymnasium is still under construction and probably will be completed in November. Phelan said until then, students will either be outside while the weather is still agreeable or the school will find a place in the multipurpose building or the middle school gym for P.E. classes.
Walker Construction is the general contractor on the project and ALSC Architects provided the design.
The building was under construction all of last school year, and students attended classes in portables. During the district’s all-school barbecue last week, returning students found their new classrooms, many of which were ready to go with new school books waiting on their desks.
Smith and fellow teacher Jennifer Jensen welcomed the families to the kindergarten orientation, but didn’t let them leave without a heartfelt thank you.
“Thank you for our beautiful school,” Jensen said.