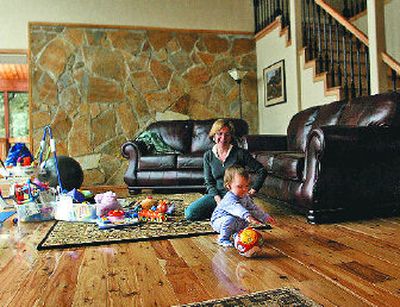Personal touch shines through

Rich and Camela Lathrop were helping a family member look for a new home when they came across a three story A-frame house. The home faces the Little Spokane River and sits directly across from Painted Rock, the well-known granite outcropping featuring prehistoric drawings.
“It reminded us of our ski condo in Big Mountain,” Camela Lathrop said. Rich fell in love with the house, but she wasn’t so sure. Built in 1983 and nestled on a one-acre parcel that includes a small orchard, the home needed some TLC.
But, when she walked into one particular room Lathrop changed her mind. “There was a lot of potential in the kitchen,” she said.
They purchased the home and spent the next three months extensively remodeling. “Everything you see, except for the hardware on the doors, has been replaced,” said Lathrop.
Rich Lathrop’s father did much of the work, and his personal touch is evident throughout the house. For instance, the focal point of the Lathrops’ one-year-old daughter Lydia’s lavender bedroom is a large painting of Noah’s ark, created and signed by “Poppy,” as Lydia calls him.
The couple chose 16-inch slate tiles for the lower level floors and used complementing earth-tone grays, blues and greens for the walls. Rough pine window trim enhances the rustic décor.
Upstairs, Camela Lathrop chose unique Australian Cyprus flooring. She wanted to match the pine-paneled ceilings and pine trimmed windows, but also wanted a sturdy floor that would last.
The home is filled with natural light, thanks to skylights and four glass sliding doors. One of the sliders is in the master bedroom. The couple can lie in bed and gaze at the snow topped pines that surround the home.
They redesigned the master bath, installing hickory cabinets and a dual-head shower. Camela Lathrop said, “I really wanted it to be spa-like and serene.”
The potential she spotted in the kitchen came to life. Custom-made black cabinets and a three-piece center island topped with Yellow River granite give this area a clean, modern look, while retaining the rustic influences of the rest of the house. “I love my kitchen and spend most of my time here,” she said.
The kitchen and dining room flow into a glass enclosed living room with a stunning view of Painted Rock. A beautiful oak staircase framed with painted black banisters, built by her father-in-law, leads to Lathrop’s loft office. The loft overlooks the living room and has a window to the kitchen. “So I can see if something’s burning,” she says.
Only a few months into their new home, the Lathrops are enjoying the house. Now, they live just down the road from Rich Lathrop’s parents, and his sister and her family have moved nearby. Noting her father-in-law’s handiwork, Camela Lathrop said, “This house is a family affair.”