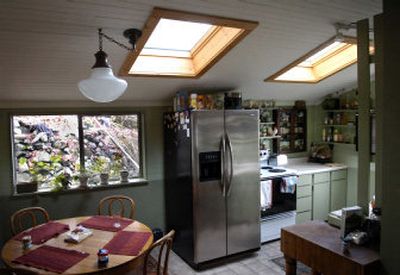Modern renewal

Two diminutive chickens roosting on the front porch of this elegant Peaceful Valley home are the first sign something is a little out of the ordinary.
The chickens represent the eco-urban ethos that Jake and Holland McBurns bring to the 1902 Victorian they purchased in 2001.
Since then, the couple has been busy turning the former shotgun shack into a contemporary four-bedroom, two-bath home that blends seamlessly with both the natural and urban elements surrounding it.
Nestled against a hillside along the Spokane River, the residence is framed by foliage, rocks and wildlife that abruptly give way to the looming concrete and steel of the Maple Street bridge and city skyline beyond.
Mirroring this terrain, the interior of the McBurns’ residence is an eclectic mix of wood and stone juxtaposed with subway tile and cast concrete.
“The concrete and stone are things that we saw used in other houses,” Holland says. “But whether it was intentional or not, we were drawn to natural materials.”
A new addition includes a garage, two bedrooms, two bathrooms and a laundry room. The McBurns also refurbished the existing house with new wiring, insulation, heated floors, wood-frame windows, a new, wider staircase and a kitchen pantry.
The couple is doing much of the work themselves, with help from contractors and friends.
“It was a little shack, not well-constructed,” Jake says. “There were no studs in some of the walls.
Outside the home the couple spent months gathering, hauling and stacking rocks used to build a stone wall that runs along the side and rear yards.
“It’s amazing how many rocks it took to do that,” says Jake, a massage therapist. “It was truckload after truckload.”
Natural rock also was incorporated into the new main-floor bathroom and laundry area, where stone lines an oversized shower and smooth, round river rock covers its floor.
A concrete vanity in the second-story bath complements the new white hexagon tile floor and subway tile surrounding the bathtub and shower.
The McBurns’ unique sense of style comes alive downstairs in the home’s main living areas. Shortly after they bought the house, the couple started collecting original art. As the new walls went up, so did their burgeoning collection, including several works from local artists, like Rochelle Craig and Ruben Trejo.
Although some of the pieces borrow elements from nature, others utilize found objects or industrial materials that reveal the couple’s edgier side.
One such painting of a larger-than-life rat hangs in the family’s kitchen.
“The rat piece really triggers something for people, whether it’s good or bad,” Holland says.
Natural lighting was another important aspect of the interior remodel, and in virtually every room the couple’s offbeat collection of antique and contemporary furnishings is bathed in light.
“We made an extra effort to add lots of windows,” Holland says.
During the spring and summer months, those windows look out onto the family’s lush garden and numerous trees, giving the home an earthy, rainforest effect. But during the fall and winter months bare trees offer a clear view of the downtown skyline.
From the kitchen and living room, the McBurns can see across the river to the Spokane County Health Building and the County Courthouse, where Holland spends much of her day practicing family law. The couple’s 10-month-old daughter, Roxy, stands in her crib and gazes out the nursery window at rush-hour traffic on the Monroe Street Bridge.
“She loves looking out the window,” her father says. “In the summer it’s all leaves, but this time of year she can see the top of the Q-6 building.”