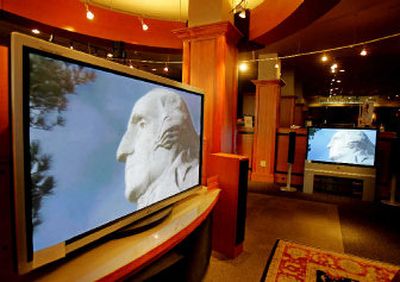Flat-screen TVs rule

Keeping Apace With Changing Design Trends
There was an episode a few years ago on HGTV’s “House Hunters” about a first-time buyer looking for a home big enough to accommodate her dining-room table. The table wasn’t an heirloom; it wasn’t even terribly attractive. But it was big – very big.
So with viewers collectively groaning and shouting variations of, “Just toss the stupid table already,” at their TVs, the buyer turned up her nose at house after house until she found one that fit her table.
In today’s home market, that dining-room table is a flat-screen television.
Homes last for decades, but their designs often don’t. The problem is, when homes no longer keep up with the way people live, they can linger on the market and are less likely to bring top dollar. And designs that don’t factor in flat-screen TVs are today’s prime example.
For much of the 1990s, homes were designed with an alcove in which to put an entertainment center. Marketers touted how wonderful it would be to stick an armoire in there with doors that could be shut, keeping the TV, VCR and other electronics out of sight when not in use.
And then along came the flat-screen TV – intended to be stylish and hung on a wall like artwork, not hidden behind closed cabinet doors and shoved into an alcove.
Almost 11 million flat-screens were sold last year and industry experts predict an additional 20 million units will be bought this year and more than twice as many in 2006 as prices continue to drop.
“I can’t tell you how many times during showings I hear, `It’s not big enough for my flat-screen,’ or `The room is too small to watch the TV,”’ said Tricia LaMotte of Keller Williams Realty in Valencia, Calif.
She recently represented a couple in their 30s who owned a small condominium north of Los Angeles. They wanted to start a family and were looking to move up to a larger home for sale in the mid-$500,000.
“They looked at least a dozen homes,” LaMotte said, “and in each case, nothing worked because the living room was too small for their TV.”
For their part, builders of tract homes say the design process begins with marketing research to learn which features are important to the most people and what price the public is willing to pay for them.
But trends sometimes move more quickly than builders, said Gopal Ahluwalia, research economist with the National Association of Home Builders’ Research Center.
Flat-screen TVs are a touchy topic with Ahluwalia. They weren’t around five years ago, he said, and then two years ago they suddenly boomed. Who knew?
“They hit us in a big way,” he admitted, “once the prices of those TVs dropped, everyone wanted one.”
But builders responded with a vengeance, determined to be ahead of the next curve. And that curve, they’ve decided, is energy management systems, which are being built into new homes to help control energy waste and costs.
Builders, Ahluwalia said, listen to what consumers tell them. That’s why new garages are built 2 feet deeper than they used to be – to 22 feet – to accommodate minivans and SUVs.
Consumers apparently really want to live out-of-doors, so builders are building new homes with outdoor kitchens and living spaces. At Canyon Gate, a D.R. Horton development north of Los Angeles, one model includes a courtyard and “tranquillity” garden with a fountain.
But what builders giveth, builders taketh away. Say goodbye to living rooms. One-third of all new homes built in 2004 had no living room, and the pendulum is swinging toward living room-less houses.
“People tell us they don’t use their living rooms anyway,” Ahluwalia said, and perhaps more important to builders, “40 percent of the people we asked said they would buy a house without a living room in it if it had other features.”
The American Institute of Architects’ national Home Design Trends Survey recently found that what consumers want is more informality, greater room-use flexibility and more ease of maintenance. Some survey highlights:
Thirty percent of the responding AIA companies reported an increase in the popularity of dedicated hobby and game rooms
The demand for home offices has grown substantially.
Private space for some family members (such as in-laws) and caregivers is hot – and explains the advent of bedrooms off the kitchen or garage.
Elaborate laundry rooms.
Some design “flaws” aren’t flaws at all; they are a matter of changing lifestyles. When the kids are small, we want the family room open and visible from the kitchen; when they grow to be teenagers, we want the family room far, far away and preferably soundproof.
But some flaws fall squarely on builders.
Not everyone wants a master bedroom suite that’s half a mile away from the other bedrooms. Nor is it practical to have the dining room not be adjacent to the kitchen unless the house comes with live-in help to serve the evening meal.
And who told builders that eye level was the optimal height for a built-in microwave? In fact, who told them to even build in microwaves – arguably the most rapidly evolving kitchen appliance?
What floor do builders put the laundry on? The first. On what floor is most of that laundry generated? The second, where the bedrooms and bathrooms are.
What are the common complaints real estate agents hear? Teens want bedrooms larger than 10 feet by 10 feet. Town-home buyers want a yard, however small, for their pets and children. And double ovens are nice, but double dishwashers are redundant in all but the most upscale homes.
What’s ahead? Putting the sink in front of the window soon may be passe.