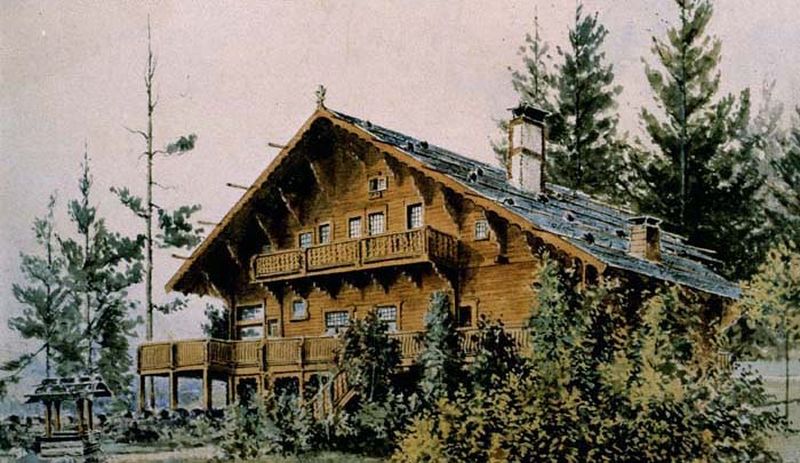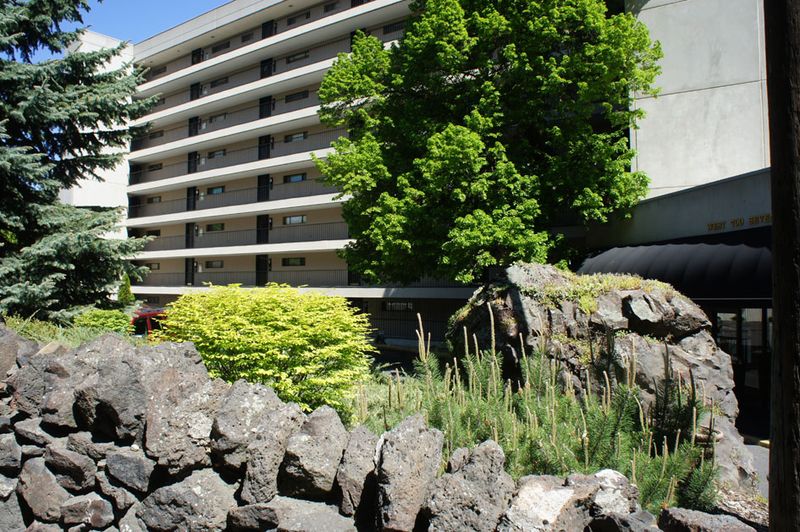Site of Kirtland Cutter’s Chalet

Kirtland Cutter Chalet
South Hill
1887, enlarged 1889 and 1906: Inspired by his travels in the Bernese Oberland of Switzerland, the architect first built a small version of this house which he gradually enlarged. This was probably the most authentic version of a Swiss Châlet ever built in the U.S. The broad overhang of the roof, supported on prominent brackets of projecting logs, and the spacious balconies emphasized its visual power. It even included rocks on the roof to secure it in windstorms. The informal interiors followed Arts and Crafts principles. It was demolished in the 1960s and replaced by condominiums. The basalt outcropping that dominated the front garden is all that remains.

Condominiums now on the site.
Directions to the next stop: F. Lewis Clark Lodge Gate
463 ft away
Head west on W 7th Ave