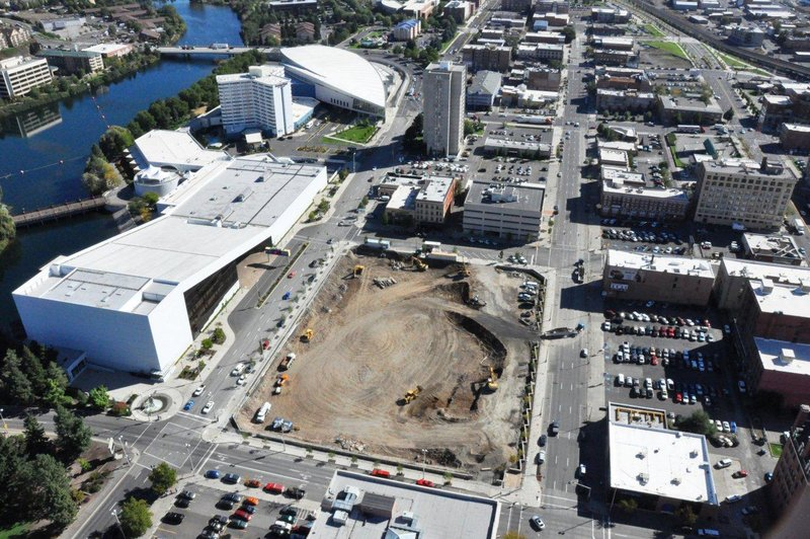Looking down on the downtown Spokane site of Worthys’ new hotel

This is the view looking down from a helicopter at the site of Walt and Karen Worthy's downtown Spokane convention center hotel.
It will include 70,000 square feet of meeting space in more than 25 meeting rooms and a 19,000-square-foot ballroom. The project also includes an attached parking garage with more than 900 parking spaces.
The construction has closed the sidewalk and parking lane along Washington between Main Avenue and Spokane Falls Blvd. That sidewalk will be closed for at least the next 12 months.
Photo provided by Central Pre-Mix Concrete Co