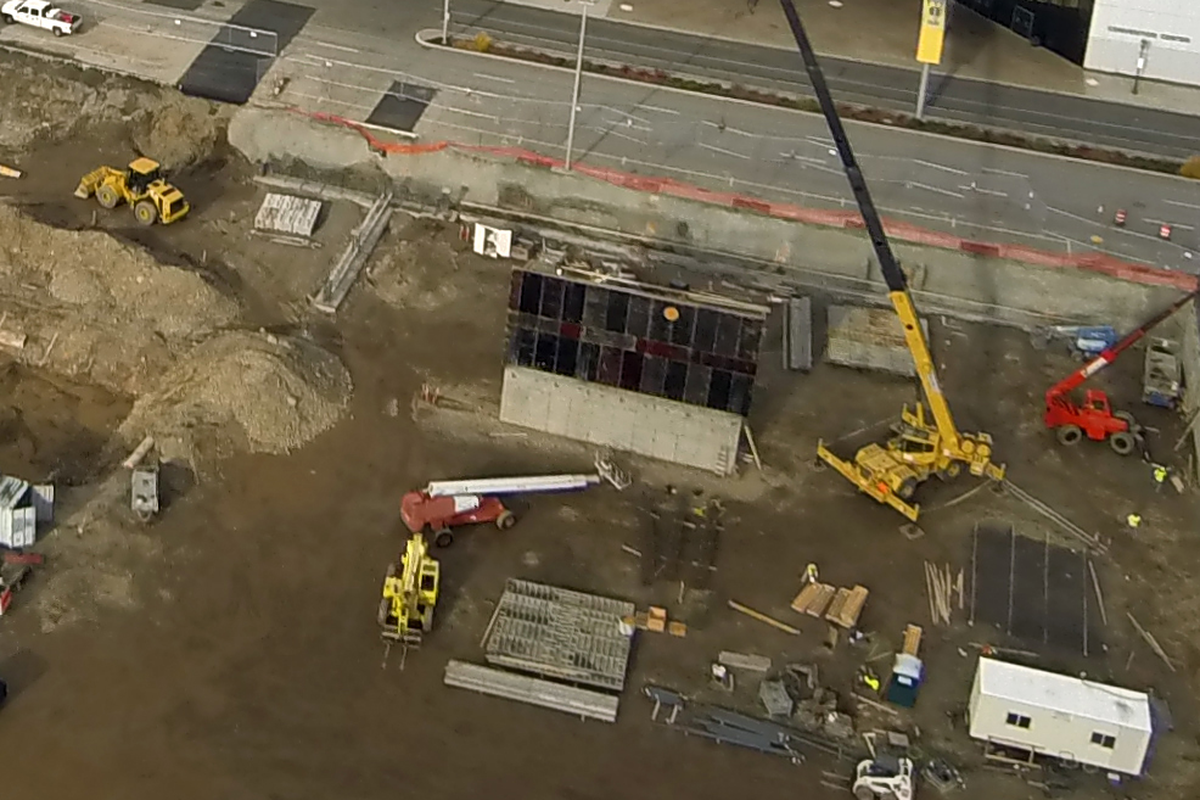That monolith in the convention center project? It’s a shear wall

Today's SR story about the large hotel project across from the Convention Center featured an aerial photo by SR photographer Jesse Tinsley.
The photo doesn't display very well the large monolithic wall that's on the site. At the street level, that large wall of concrete is very visible. It's just above the center of this photo. The red lift with the white arm is just below the wall.
Just estimating, it looks to be a concrete slab 60 feet wide by maybe 40 feet high, by maybe 3 feet across the top.
Matt Jensen, a spokesman for Walt Worthy, who's building the 15-floor hotel, identified that slab as a shear wall. In taller structures, shear walls provide lateral stability to the building in the event of an earthquake or intense windstorm.
The new convention center hotel will have six such walls. In projects like this, they are tied in to the foundation walls and will run up the height of the building.
Construction crews hope to get as many started before winter snows come in.
When work picks up in March, the project will add a large crane for moving materials up the walls and onto the building floors.
The Davenport Hotel Collection rendering of how the building will look, more or less, is below.
