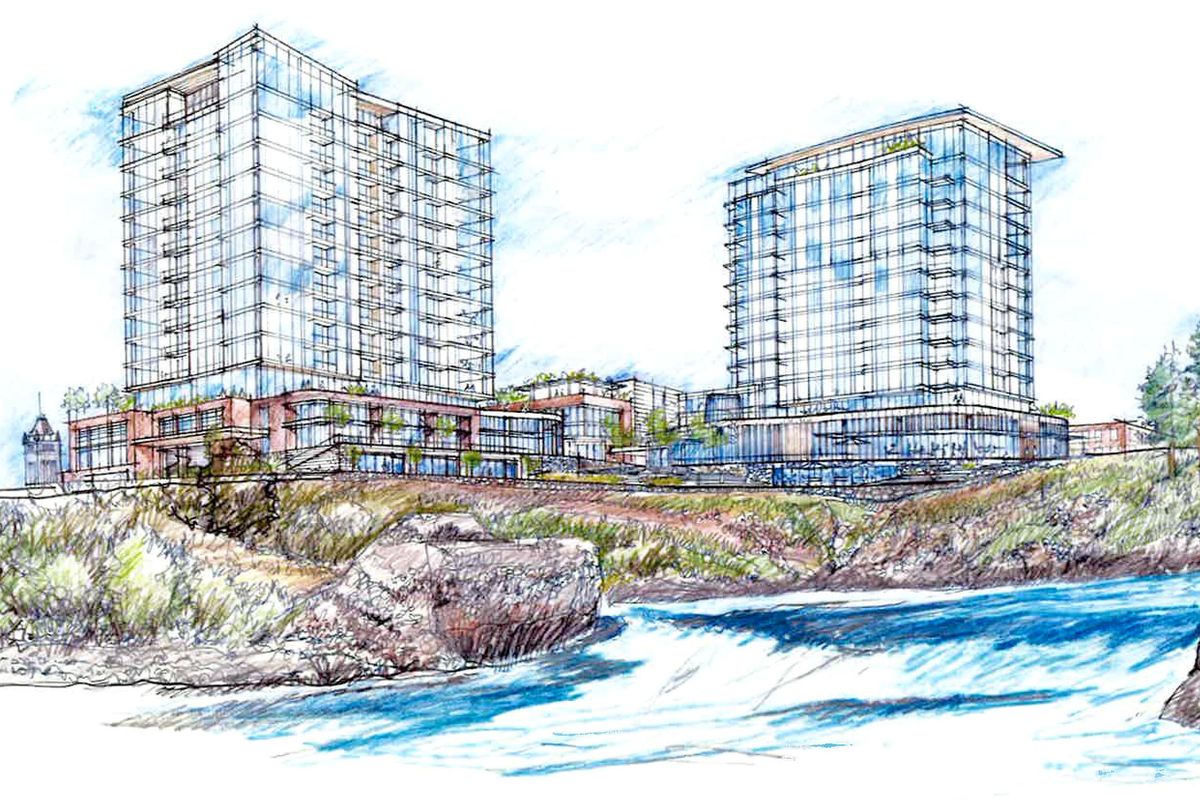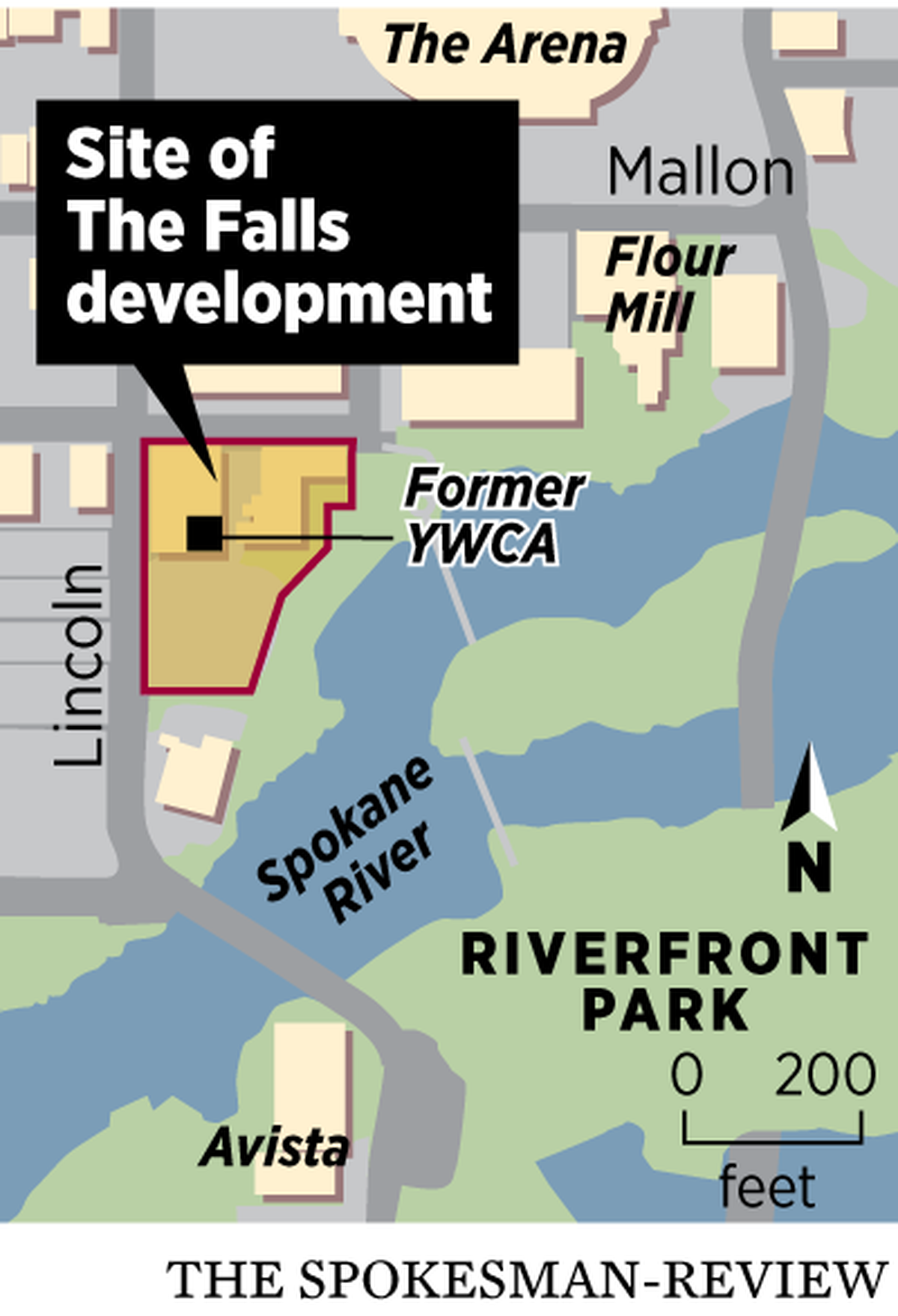City approves plans for two towers overlooking Spokane Falls
Spokane developer Lawrence Stone is proposing construction of a $60 million mixed-use development at the former downtown YWCA building. (Courtesy photo / Courtesy photo)
A plan to build two 13-story towers on just over 2 acres of land overlooking the Spokane Falls has been approved by the city’s hearing examiner, who said the proposal for the mixed-use retail and residential project was allowed under the city’s laws regulating development along the riverbank.
In a decision issued Wednesday, Brian McGinn, the hearing examiner, said the project by Spokane developer Larry Stone would “not have a significant adverse impact on the environment or the surrounding properties.”
“This proposal recognizes the interest of the public while enhancing the natural character of the shoreline, results in long-term benefit, increases public access both visual and physical to the shoreline, and increases passive recreational opportunities for the public in the shoreline,” said McGinn in his decision.
Stone’s company, LB Stone Properties, is leading the project. Multiple calls to the company for comment were not returned.
McGinn’s decision also noted a number of other conditional-use permits issued recently, but concluded that “all of these projects work together to improve the Spokane River shoreline experience.” They include the renovation of Huntington Park outside of Spokane City Hall, the expansion of the Convention Center, Avista’s work on the riverbank to improve its “aesthetics,” and two permits for the city’s work on its sewage and stormwater holding tanks near the downtown library and on the Bosch lot.
“The cumulative impact of projects such as these are clearly positive,” McGinn wrote.
The $60 million project on the old YWCA property, called The Falls, will be built in two phases of construction, according to an environmental regulatory document filed with the state. Phase one will occur between January 2018 and March 2020, and phase two will run from January 2020 to March 2023.
The mixed-use building will have two towers and a three-story building, including three levels of underground parking. The tallest building will be 150 feet tall. The project will include 126 apartment units and 26 condos, as well as a hotel with 124 rooms. The residential units will be aimed at middle- to high-income households.
According to a presentation given to the hearing examiner last month, the project’s northernmost building will be a combination of living units and hotel rooms, with the bottom levels consisting of the hotel. The southern building will be completely residential. The smaller building will be all retail, as will sections of the bottom floors of the other two buildings.
Living units will make up nearly half the project’s space, with more than 200,000 square feet. Retail and restaurant space will take 26,900 square feet, and the parking garage will be 168,400 square feet and have 400 parking spots.
The company estimates that about 218 people will live, and 305 people will work, at the completed project.
Open space is also part of the proposal, with views of the river from a central courtyard and along the river bluff edge. The property shares its eastern property line with Riverfront Park, where a suspension bridge connects the north bank to what was formerly called Canada Island and is now known by the Salish word for “salmon people.
Stone, who is also president of Scafco Corp., bought the YWCA property, at 829 W. Broadway Ave., for $3.2 million in late 2010 after another developer backed out of a purchase agreement. Stone also has an option on a nearby property, at 711 N. Lincoln St., which is currently a parking lot.
CollinsWoerman Architects of Seattle designed the project.

