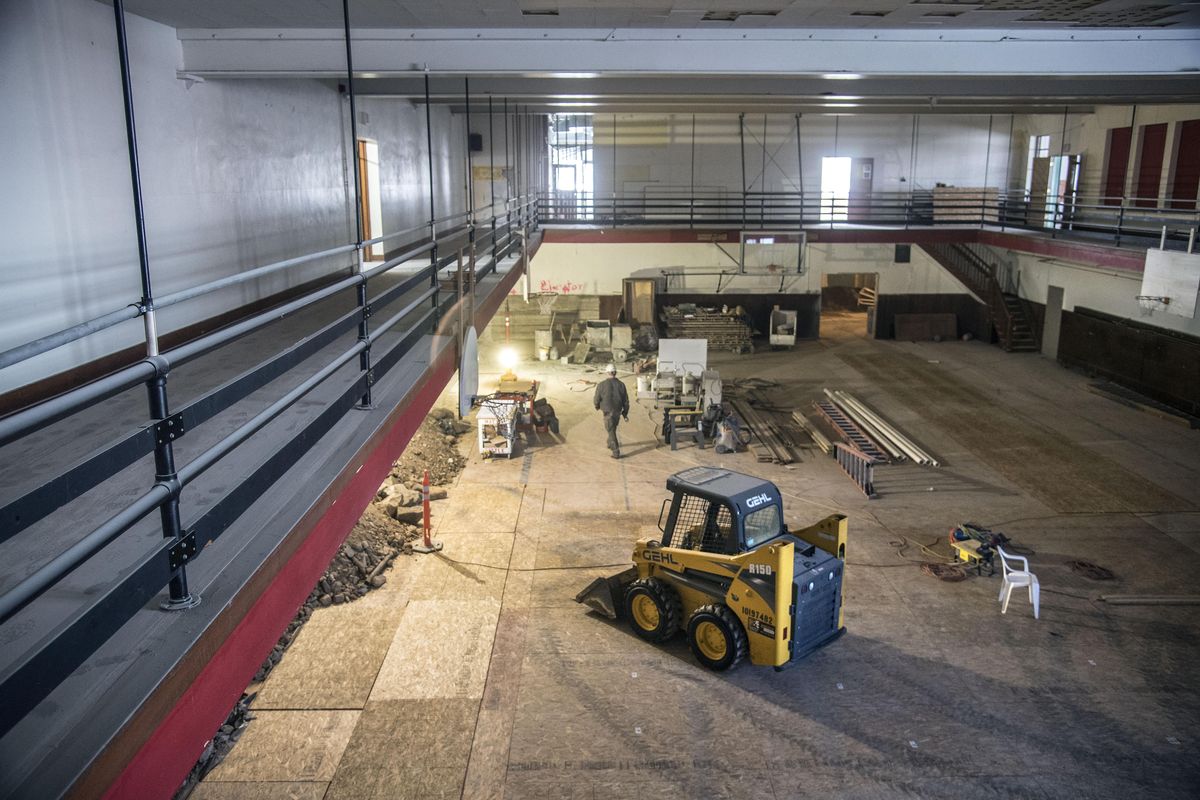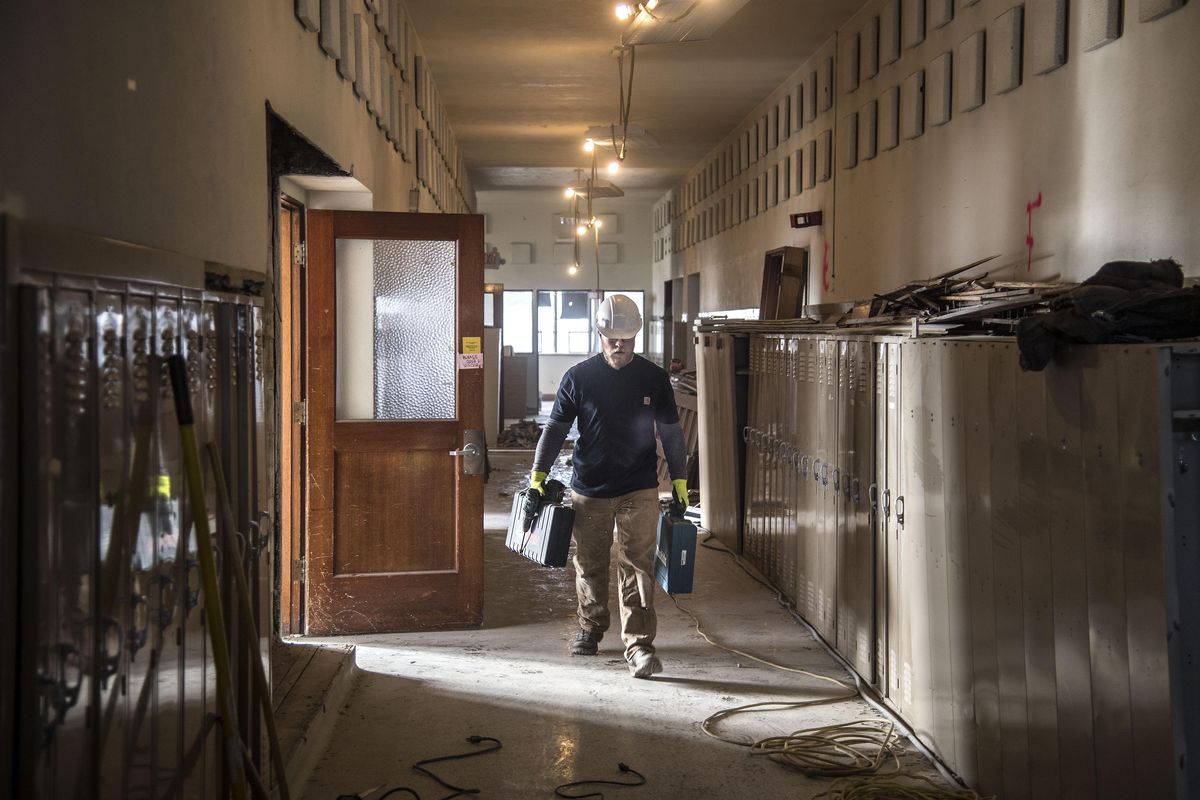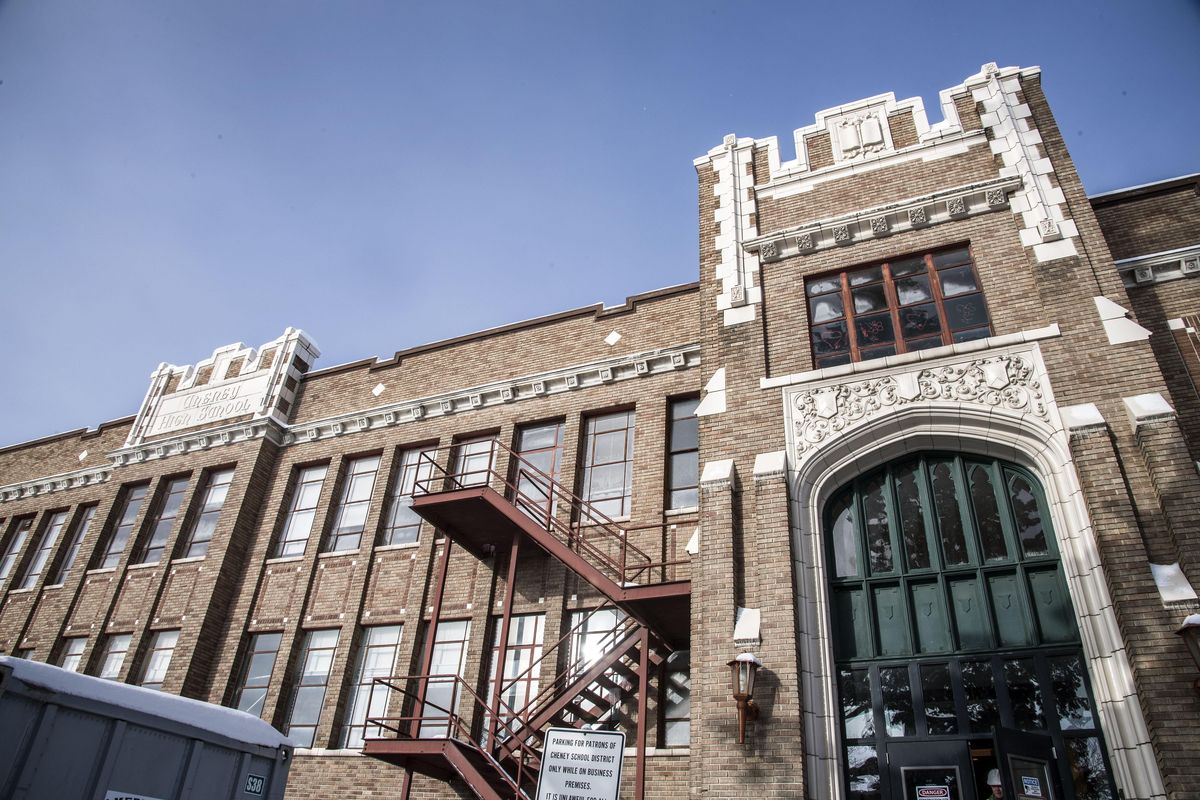Old Cheney High being converted to student housing
Adam Collins, of Yost Gallagher Construction, carries his tools down the second-floor hallway, Friday, Jan. 13, 2017, in the old Cheney High. The school is being renovated into student housing in a historic preservation project and many of the lockers will remain. (Dan Pelle / The Spokesman-Review)Buy a print of this photo
A Seattle developer is giving new life to the historic old Cheney High School by converting it into student housing right next to Eastern Washington University.
The three-floor structure will house up to 36 apartments of different sizes.
The old school is located across Fourth Avenue from the historic buildings at EWU, including Showalter Hall.
“It’s going to be so perfect,” said project manager Lori Noto.
Eastmark Capital Group bought the high school last year from Cheney School District, which has been trying to find a buyer for the past three years.
The project is going to require an additional $5.7 million to complete.
Three earlier proposals for purchase of the high school failed.
Last month, the Cheney City Council voted to place the high school on the Cheney Register of Historic Places, a listing that provides property tax incentives.
The developer has said the company will also seek state and federal historic listings, which provide additional tax incentives.
The collegiate Gothic building was built in 1929 to fill a need for more space in a quickly growing community.
Part of the gym, which is surrounded by a second-floor balcony, will be converted into a day-use area.
Also, part of an adjacent auditorium will be turned into a study area.
“The goal is to provide some areas to hang out,” Noto said.
Hallway lockers and some of the bleachers will be retained.
In some ways, the building is like a time capsule.
Game lines painted on the hardwood floors date back decades. Original auditorium light fixtures still hang from the ceiling. Steel sash windows are due for restoration where possible.
Sean Barnes, of Eastmark Capital, told the Cheney Historic Preservation Commission that the building reminded him of a school he attended as a child.
He also told the commission he intends to preserve the terrazzo floor in parts of the building.
A stand-alone wooden classroom along College Avenue is going to be removed to provide for parking.
Craig Conrad, of MMEC Architecture in Spokane, did the design for the project.
“It has a really great relationship to campus,” Conrad said of the old high school.
Yost Gallagher Construction, of Spokane, is the contractor.
Spokane architect George Rasque designed the high school. Rasque also worked on other prominent public buildings in Washington state, including the original Mead High School and some of the older Normal School buildings in the EWU campus historic district.
The exterior is finished with brick and terracotta decorative features. Concrete provides structural strength in the walls.
“I think it’s a big deal for Cheney,” said Charles Mutschler, chairman of the Cheney preservation commission.
In its findings, the commission said that the high school represents the progress of the Cheney community and surrounding farm areas during the 1900s.
The building operated as the high school until 1967 when a new Cheney High School was completed.
It then became the city’s junior high school until 1974.
The building came to be known as the Fisher Building after George Fisher, who served as school principal from 1945 until his retirement in 1969. Fisher was Cheney’s mayor from 1966 to 1972.
Joan Mamanakis, co-director of the Cheney Historical Museum, said she is happy the building is being saved, but thinks Cheney could use downtown housing for older adults.
Noto said there is still demand for student housing in Cheney despite a spate of apartment construction in recent years.
The school and project are owned by School House Lofts LLC, an offshoot from Eastmark Capital Group.
Cheney school officials plan to hold the money from the sale of the old high school building in advance of a $52 million bond request on the ballot on Feb. 14.
The measure, if approved, would add classroom space at Cheney High School and at Sunset, Betz and Windsor elementary schools, plus other improvements at all four schools, including security entryways.
Three Springs High School would also see improvements, including relocation of portable classrooms.





