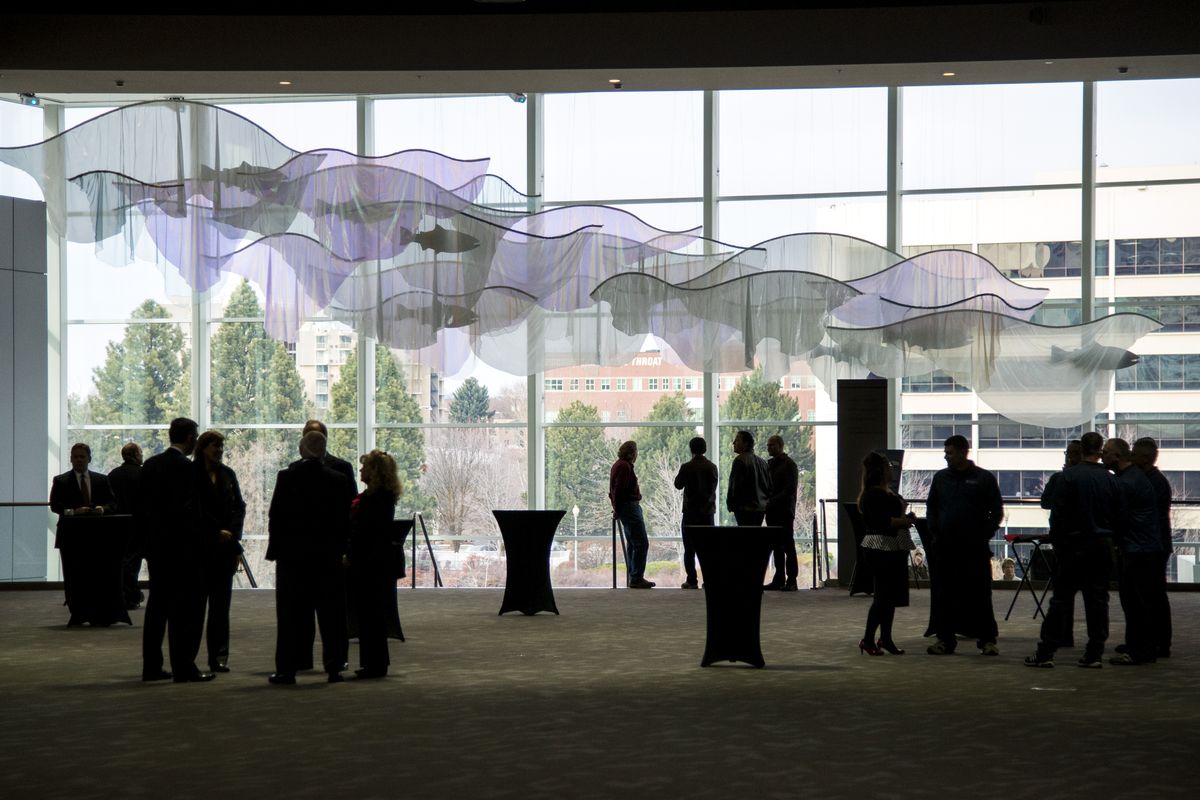Expansion puts Spokane Convention Center in running for biggest events

The Spokane Convention Center threw open its doors Tuesday to a newly expanded facility that takes greater advantage of its location next to the Spokane River.
A grand opening celebration drew a few hundred people and featured a toast of sparkling wine and a cake built in the shape of the new-look Convention Center.
“This is a vastly improved physical structure,” said Kevin Twohig, CEO of the Spokane Public Facilities District, the arm of local government that operates the center.
The project was made possible by voter approval of a 2012 ballot measure that extended a 0.1 percent general sales tax and a 2 percent room tax from 2033 to 2043.
The $50 million expansion adds a total of 91,000 square feet of exhibit, ballroom, reception, meeting room and back-house space.
The main exhibit hall increases in size from about 80,000 square feet to 102,000 square feet, putting Spokane in contention for the largest conventions. Those events use 100,000 square feet as the cutoff for consideration, Twohig said.
Already, the expanded center is drawing bookings from about 30 events it previously could not attract to Spokane, officials said.
The Convention Center estimates the direct economic impact of convention business will increase to $68 million this year, up from about $50 million a year previously.
Conventions already scheduled should bring $120 million in direct economic impact, Twohig said.
Spokane County Commissioner Shelly O’Quinn said the economic benefit will reach beyond Spokane city limits by bringing jobs, new spending and investment to the region.
John Dooley, general manager of Centerplate, the food service provider for the PFD, said he has seen more than two dozen Convention Center expansions during his career and likes what Spokane has done.
He said high-quality building materials and design will give the center staying power. “They built this expansion to look good in 20 years,” he said.
Additions to the facility take advantage of views and connections with the river, offering walls of windows looking over the redesigned Centennial Trail and south riverbank below.
It also creates a seamless link from the earlier portions of the complex adjacent to the INB Performing Arts Center to the west.
A new Centennial Ballroom just up from the shoreline can seat 800 for banquets, or be broken into three spaces for smaller soirees. The ballroom has an LED lighting system that can be programmed for a wide variety of color displays.
“Every kind of bell and whistle is included (in the ballroom),” Twohig said.
A Centennial Lobby area just outside the ballroom holds another 1,100 people.
Both are adjacent to a new roundabout for pickup and drop-off of guests, or for river users to drop off or pick up small canoes or kayaks.
To the west, the expanded facility has a shore-level executive wing of meeting rooms, which offer elevated security. One has a fireplace.
New works by local artists adorn the lobbies and there’s a decorative railing outside. A “design-build” project system used for the expansion merged designers and builders into a team as a more efficient alternative to traditional bidding and contracting, officials said.