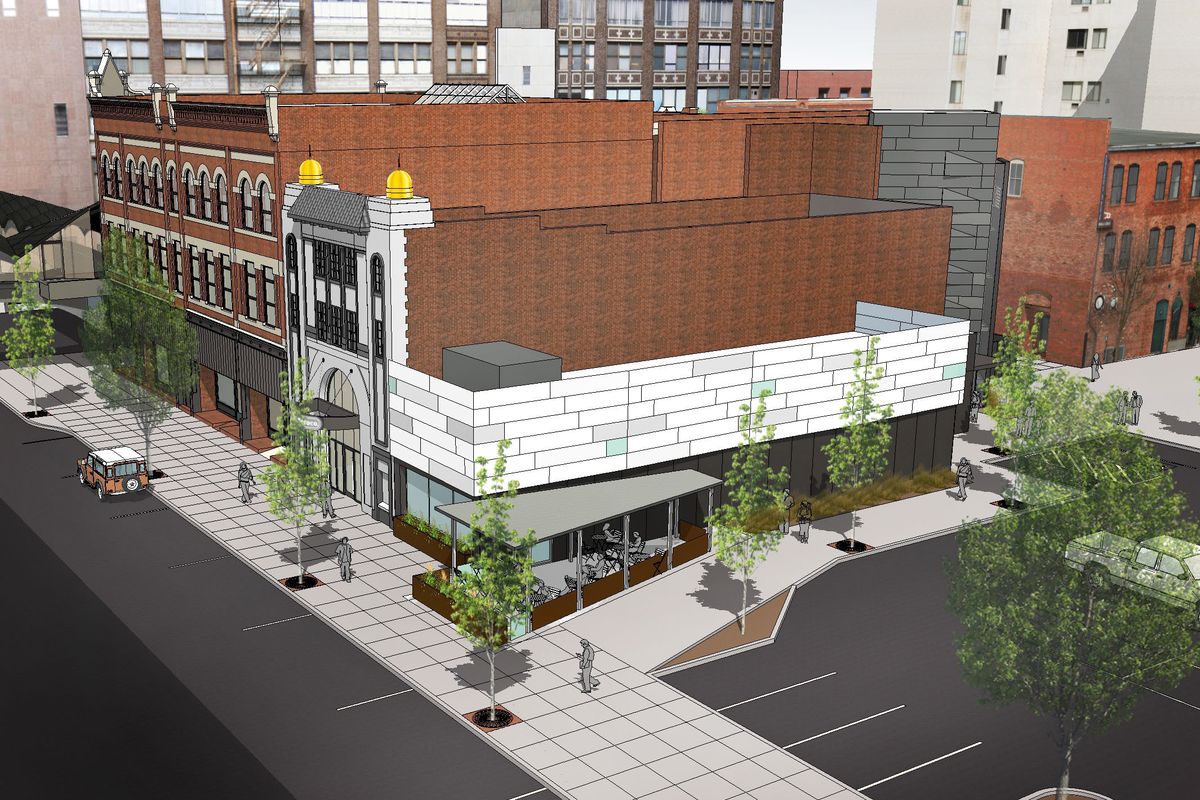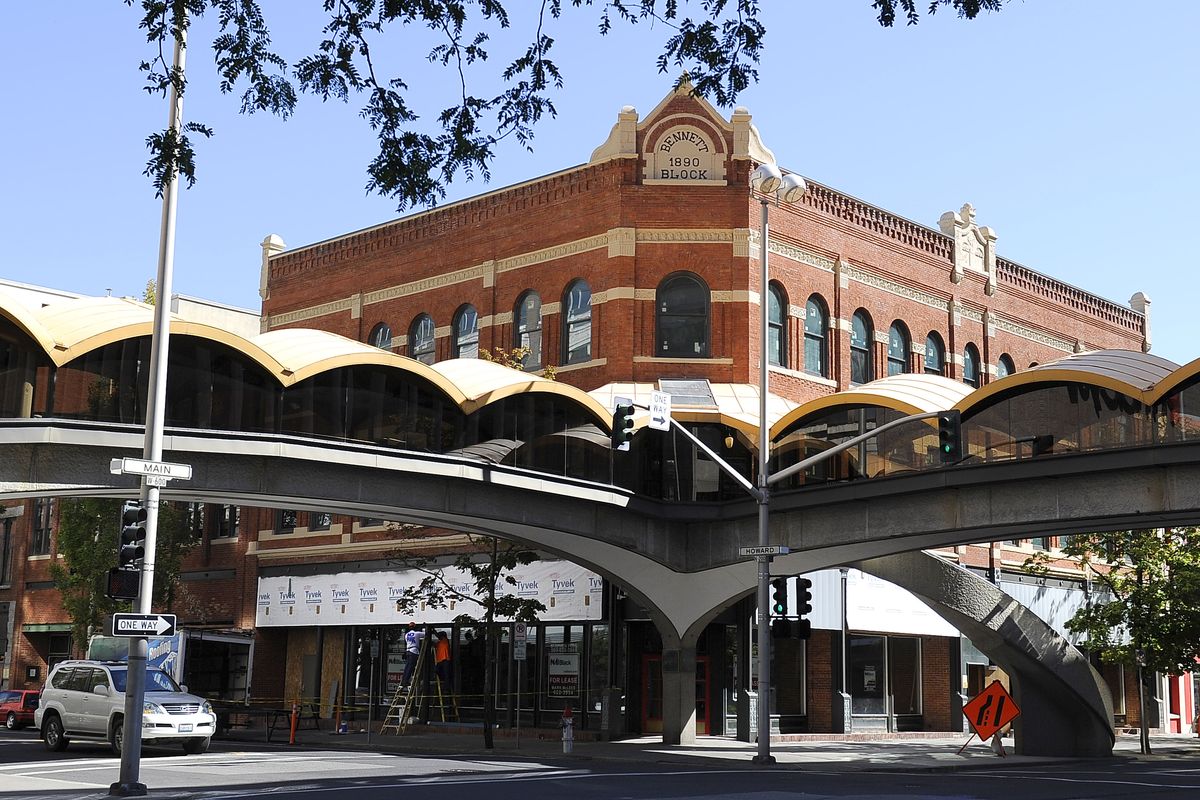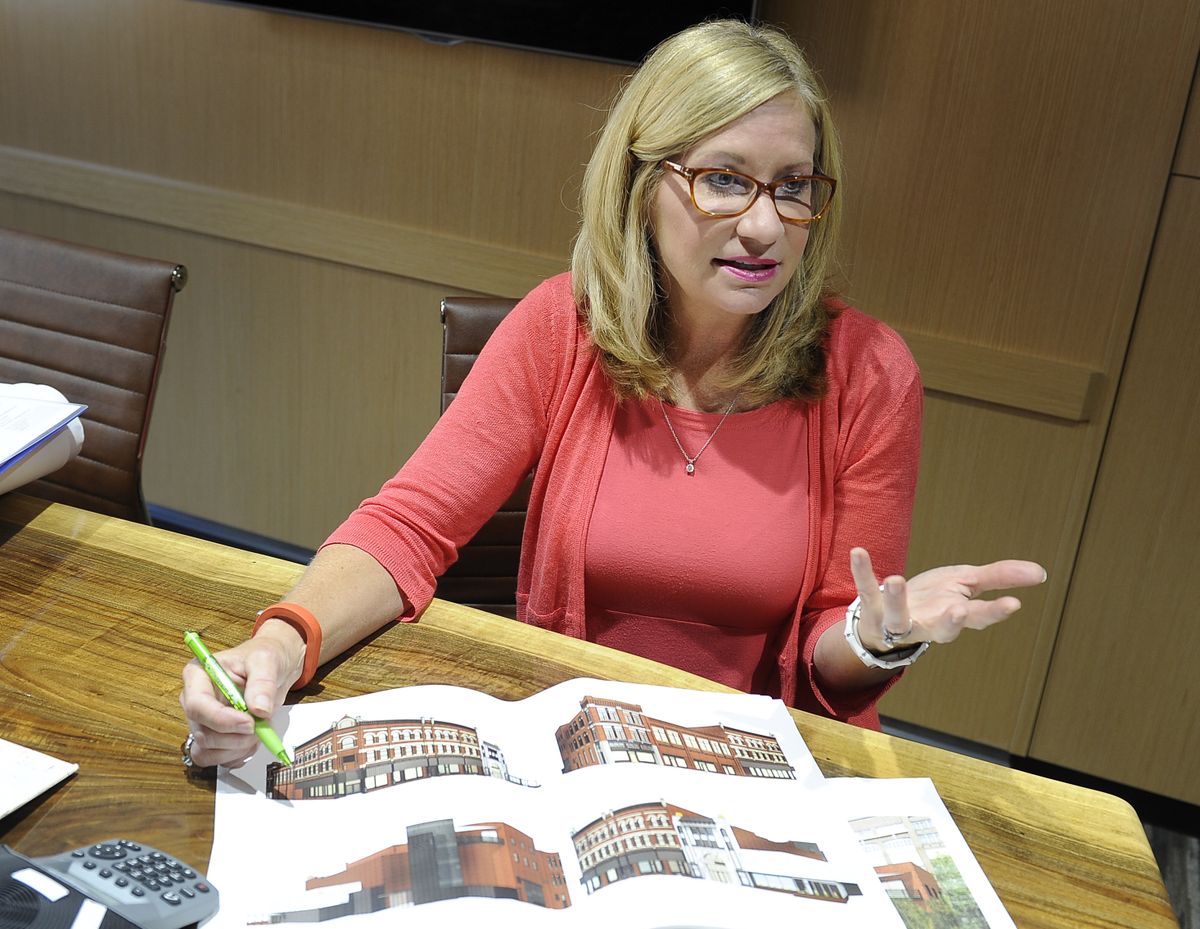Bennett Block owner outlines renovation plans
Developer Dru Hieber, a third-generation owner of the historic Bennett Block, is doing a top-to-bottom renovation of the building at Main Avenue and Howard Street. Plans also include adding tenants, sidewalks and outdoor seating for Rocky Rococo pizza. (Colin Mulvany)Buy a print of this photo
Many developers start a multimillion-dollar renovation only after they’ve lined up a large tenant or two.
But that’s not how Dru Hieber is proceeding in her plan to breathe new life into the historic Bennett Block.
The block sits between Main Avenue and Spokane Falls Boulevard, and Howard and Stevens streets. Except for two buildings housing Atticus Coffee & Gifts and the Coeur d’Alene Apartments, that whole block – roughly 35,000 square feet – is going through a large-scale upgrade that Hieber said is “very costly,” although she declined to be more specific.
Hieber has moved out a number of retail tenants, including Spokane Exercise Equipment, Spokane Uniform House and Silver Element (formerly Argentum Aurum jewelry).
She’s been approached by several possible tenants who she rejected as not “the right fit,” she said.
And twice in recent years, national hotel companies suggested she sell the parking lot next to the block. Both times she refused.
For Hieber, the Bennett Block project is a salute to her family and a commitment to making downtown better.
Her grandfather John G.F. Hieber Sr. bought the main parts of the block in 1924, using profits from his successful brewery in “Vinegar Flats.”
Her father, John G.F. Hieber II, later took over and managed the first large improvements in the 1970s.
Since then, Hieber has waited until the stars aligned before making the next big investment, she said.
The critical “light switch” moment came to Hieber when Walt Worthy, Spokane’s ambitious hotelier, announced he would build a large convention center hotel not far away.
After Worthy’s decision, Hieber said she realized she had a window of time to move forward with changes and renovation.
Interior work started last winter. Construction crews also are taking down parts of the exterior wall and adding new windows and lights.
The entire sidewalk along Main and Howard also will be replaced because of crumbling underground steam tunnels, once used by Washington Water Power to heat the block’s main buildings.
Other plans for interior remodeling will depend on the tenants she lines up to move into open space on the block’s three levels, she said.
She’s not in a hurry, Hieber added.
“I will wait it out,” Hieber said. “I’ve spent so much money that the choices have to be the right fit.”
The two ground-level tenants who remained in the block have both planned expansions. Rocky Rococo is going through a remodel of its exterior walls, as well as adding an outside seating area.
Mizuna restaurant, on Howard, also is expanding, taking over space once used by the exercise equipment store. The expansion means Mizuna will go from 2,600 square feet to 4,200 square feet of ground-floor space.
Hieber’s biggest project is finding the right tenant for the corner spot at Main and Howard – the spot Hieber and brokers Stephen Pohl and Mark McLees call the building’s “hood ornament.”
Several companies have shown interest, including a national retailer, but Hieber still is evaluating options. “Who goes in there has to be unique because the building is so unique,” Hieber said.
She added that her first criterion for new tenants is a respect for the history of the building.
Andy Dinnison, owner of Atticus Coffee & Gifts and Boo Radley’s, said his businesses will benefit from any major improvements made on the Bennett Block. His two retail stores don’t lease from Hieber Properties, instead using main-level space on Howard Street directly north of Mizuna.
“I would love to see a major retailer there in the corner spot,” Dinnison said. “Or some other business that will draw more people to the block.”
Although pedestrian movement on the block has been disrupted by construction, Dinnison said that problem is temporary. “Long term it will be worth it.”
He said he likes the removal of the atrium at Rocky Rococo and restoration of the historic facade of the former Ritz Theater as the restaurant’s main entry. The Ritz opened in 1924 and was converted to retail in the 1970s.
Another change in the works is flipping the “front door” of the block from Main Avenue to a new entryway on the east side of the building. People will approach the new entry from the parking lot, Hieber said.
The east-side 1970s-era elevator will be rebuilt and updated. Plans also call for 149 parking spaces to remain. But the rest of the parking lot will be broken up by a walkway connecting Main and Spokane Falls Boulevard.
Hieber gained space for the lot redesign after she decided to close the former Cyrus O’Leary’s restaurant two years ago and demolish that building.
Other elements meant to dress up the parking area will be a row of trees, several boulders, a water fountain and decorative lighting, Hieber said.
She has never taken on a project of this size before and acknowledged it’s a major undertaking.
“This is my first real go-round at this size (project). I want to be able to do it while I can,” she said.


