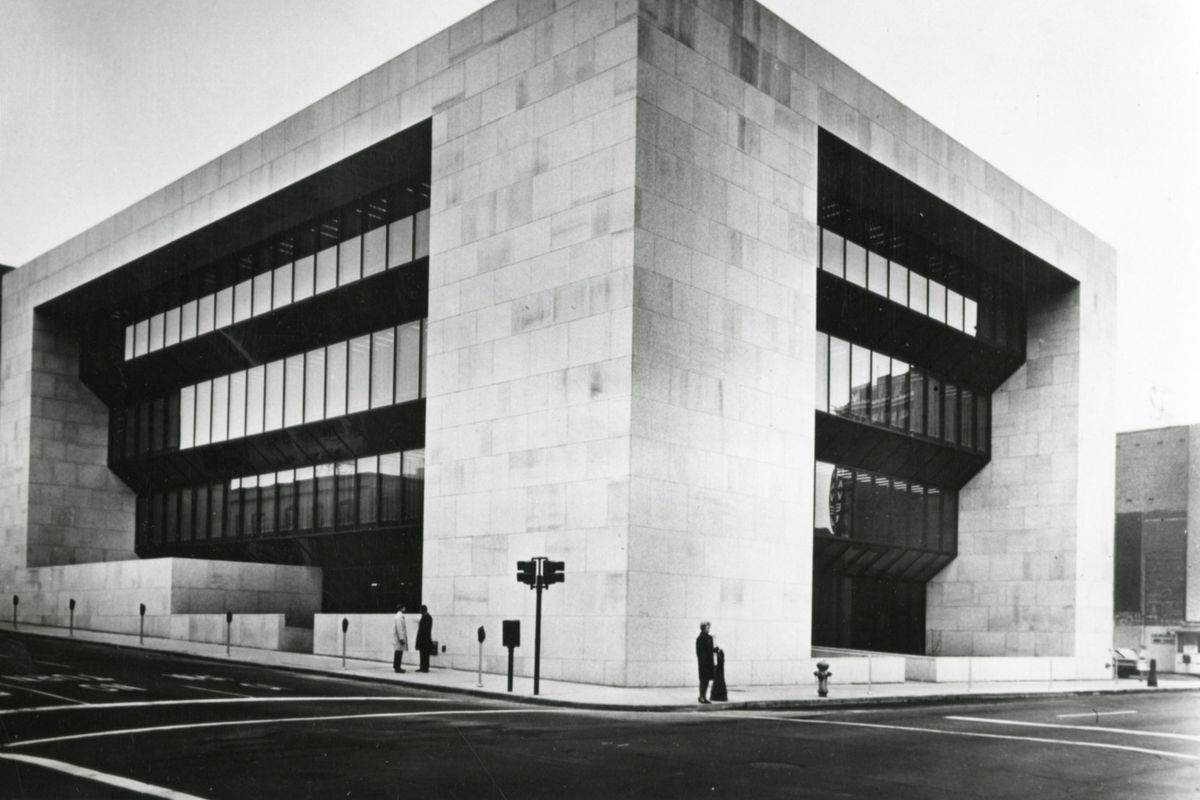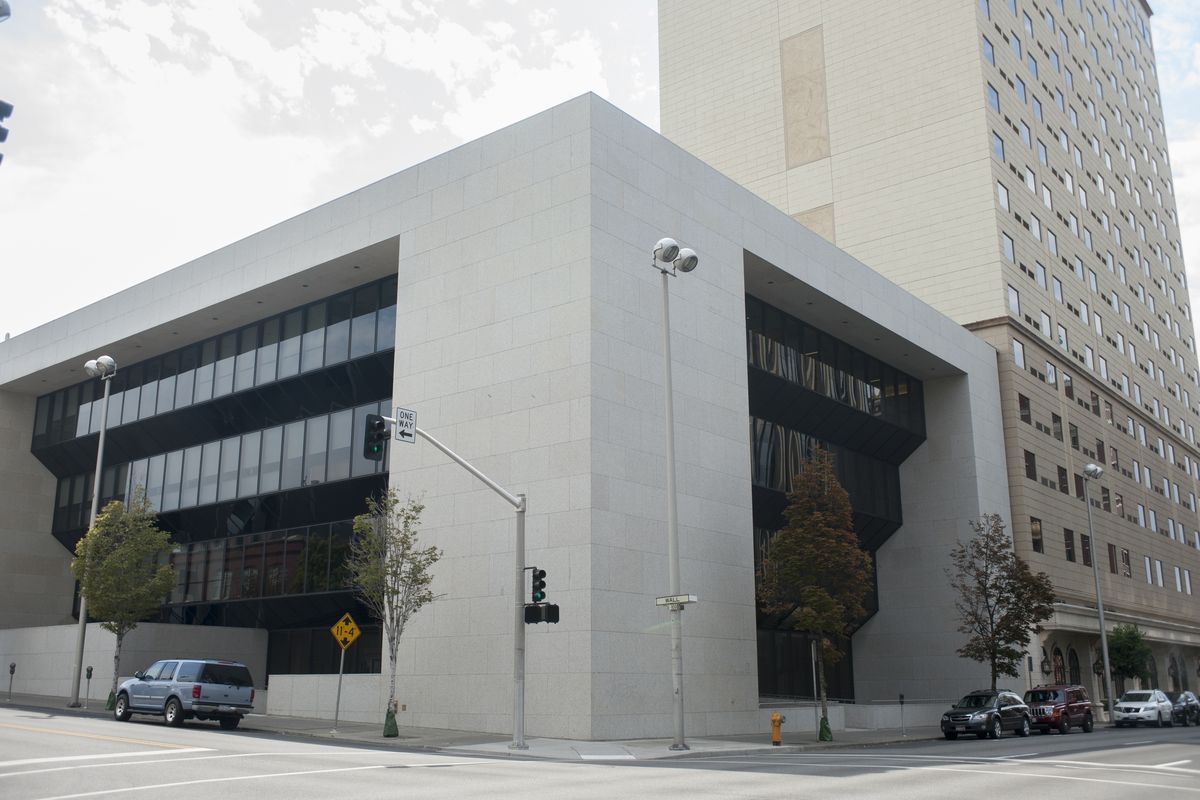Then and Now: The ‘austere elegance’ of the Farm Credit Banks building
August 1971: The Farm Credit Banks building opened in 1969.
Perry D. Tull started selling furniture in 1891 and, with Frank D. Gibbs, ran a successful furniture store, Tull & Gibbs, on the northeast corner of First Avenue and Wall Street starting in 1902. Housed in a modest four-story block with a large warehouse by the nearby railroad tracks, it became Spokane’s oldest and largest furniture store, promising “practical, economy-priced” furniture.
Gibbs died in 1935 and Tull died in 1945. The store went out of business in 1957, and the building languished until 1967, when the Federal Land Bank, the Federal Intermediate Credit Bank and Spokane Bank for Cooperatives, collectively called the Farm Credit Banks, bought the site and planned what would become one of Spokane’s landmark buildings. They hired WMFL Architects, led by renowned designer Bruce Walker.
The result, opening in 1969, was an impressive cube of stone and glass that symbolized financial security and permanence to its customers, many of them farmers who drove to town to secure seasonal funding for their operations.
Walker and his partners, including John McGough, Kenny Brooks and others, are known for what is now called midcentury modern design. They created many landmark buildings, including the INB Performing Arts Center and the Avista headquarters building on East Upriver Drive.
The farm banks moved next door in 1980 to a larger, Walker-designed tower, which is now the Wells Fargo building. The old bank was bought by Eastern Washington University in 1982 for its urban campus and used for many years. Pyrotek, a leading manufacturer of equipment for aluminum production and other industries, bought the building in 2012 for its headquarters and began an extensive remodel.
Walker, who was born and raised in Spokane, served in World War II and held degrees from the University of Washington and Harvard. He studied under Walter Gropius, a father of modern architecture. Walker died in 2005. Because of its history, his former company was called back to remodel the building. The exterior was not changed.
“I always wanted to be respectful of this iconic building,” said Mark Dailey, principal designer at Integrus Architecture, formerly WMFL. “It’s what I call austere elegance. It’s intentionally simple. The proportion and scale don’t rely on unnecessary ornamentation. The beauty is the simplicity. And the simplicity is the complexity.”
– Jesse Tinsley
