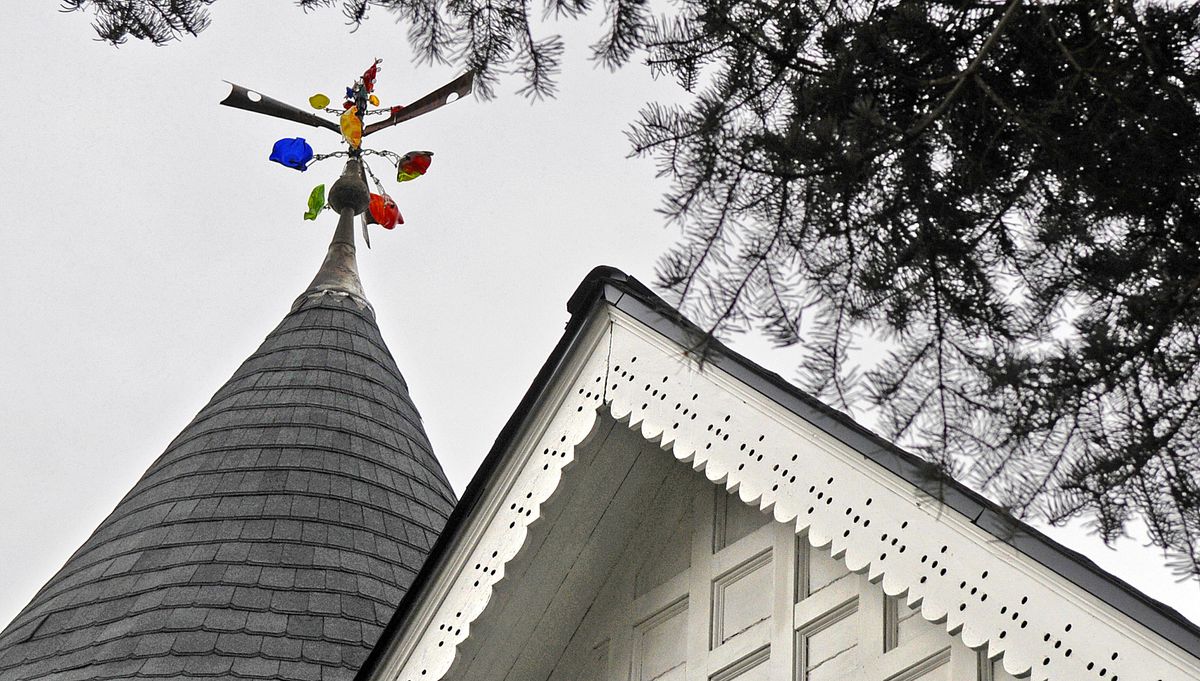1896 mansion is theater owner’s latest project
The home of Katherine Fritchie in Browne's Addition has recently been listed on the Spokane Register of Historic Places. Work on the house at 364 S. Coeur d'Alene St. has included replacing the front porch columns and extensive woodwork and stenciling renovation inside. (Christopher Anderson / The Spokesman-Review)
Katherine Fritchie can’t help herself. Give her a historic building and she’s going to restore it.
Her latest project in Spokane is a fantastic Queen Anne Victorian mansion in Browne’s Addition that sat neglected and unloved for years.
Fritchie bought the house, at 364 S. Coeur d’Alene St., in 2007 and spent a year restoring it before moving in and getting it listed on the Spokane Register of Historic Places.
“I could have just slapped a coat of paint on the walls and made it easy,” she said.
But she didn’t.
“I felt like this home needed to be restored because it has so many unusual features,” she said.
That includes a three-story turret at the front, a wraparound porch with basalt walls, a keyhole-shaped window surrounded by plaster molding and curved walls in the living room.
Known as the Page-Ufford House, the home was built in 1896 in the Free Classic Queen Anne style for Alba J. Page, a financier, and his wife, Flora. A few years later it was taken over by lumberman William Ufford and his wife, Ethel.
The house occupies a perch on the western bluff of Browne’s Addition overlooking Latah Creek.
In her historic nomination report, consultant Linda Yeomans wrote, “The tower is the home’s strongest focal point and has original curved double-hung, wood-sash windows, a flared conical roof which resembles a witch’s hat, and a metal finial.”
Yeomans said the house “readily conveys a high degree of exterior architectural integrity.”
The Page-Ufford House is the fourth residence in Browne’s Addition that Fritchie has occupied. Her previous home – the Reid House at 2315 W. First Ave. – is one of the oldest and best-preserved single-family residences in the neighborhood, she said. Fritchie restored the bath and kitchen of that home.
She favors the Craftsman style of the Reid House but couldn’t resist the pull of the Page-Ufford House, which she initially bought as a business investment because it was divided into several apartments.
The more she got into the house, the more she fell in love with it.
Bringing it back was no small endeavor. The previous owners had lived in the home for 61 years and left behind a lot of belongings.
“It needed a new roof. It needed a new boiler. It needed everything, seriously. It was a mess,” Fritchie said. She spent the first two months sorting old possessions.
Through a finish carpenter, she brought back a portion of the porch that had been covered with walls for added apartment space. The porch columns were found in a greenhouse on the property, she said.
As part of the project, her carpenter restored a dining room bay window that had been taken out. Other apartments were removed and their spaces restored to their original configurations.
In the dining room, eight layers of old wallpaper were removed to reveal original hand-painted stenciled designs. Those were recreated by another craftsman.
“It was like a treasure hunt,” she said of the discoveries.
Fritchie brought with her a collection of period light fixtures and furniture to complement the interior.
Fritchie is known in Spokane as the owner of the Garland Theatre on the North Side for the past 10 years. And that will be the scene of her next project: restoring the historic interior look of the Garland.
Work at the theater could start as early as the end of the year. Fritchie said she may open a pub at the front portion of the theater next year.
Yeomans said Fritchie is “a steward of the community as far as I’m concerned. We need more people like her.”





