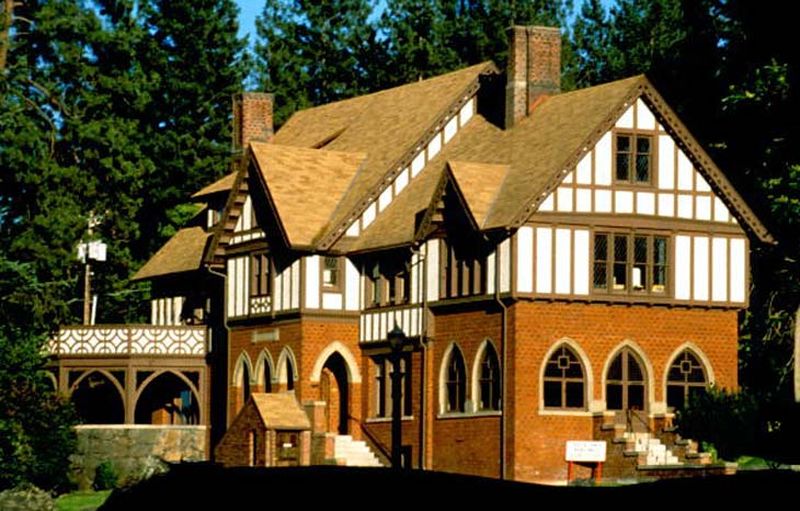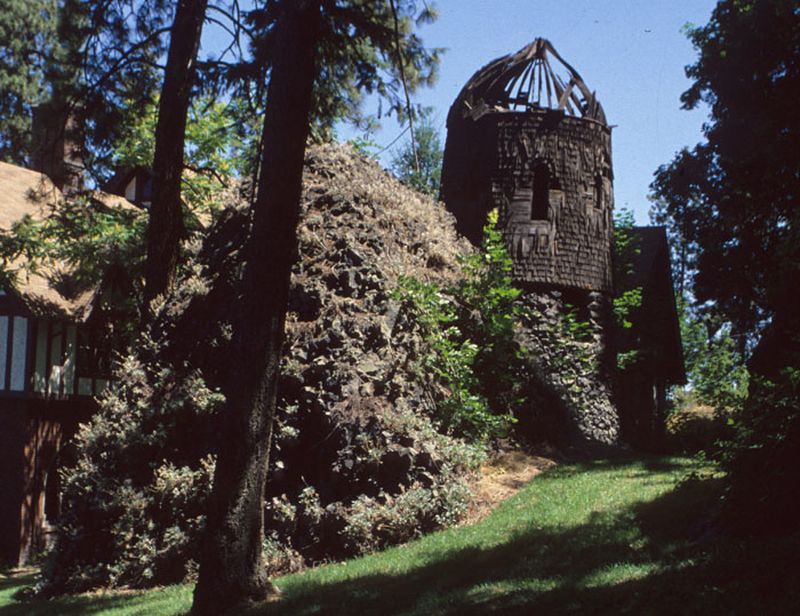F. Lewis Clark House

F. Lewis Clark House

F. Lewis Clark House
South Hill
1899-1900: In contrast to the Austin Corbin House, Cutter designed this one with a picturesque character. He retained two basalt outcroppings in the garden. Indeed, in an early design rejected by Clark, the upper story of the house bridged onto one of them. For romantic effect, a ruined windmill served as a water tower. A 10-sided outdoor room with commanding views of the town opened off the dining room; its roof provided a balcony for the master bedroom. Today, health professionls use the house for offices.

Basalt outcropping and water tower
Directions to the next stop: Moore Turner Heritage Gardens
0.1 mi away
1
Head east on W 7th Ave
2
Turn right
Destination will be on the right