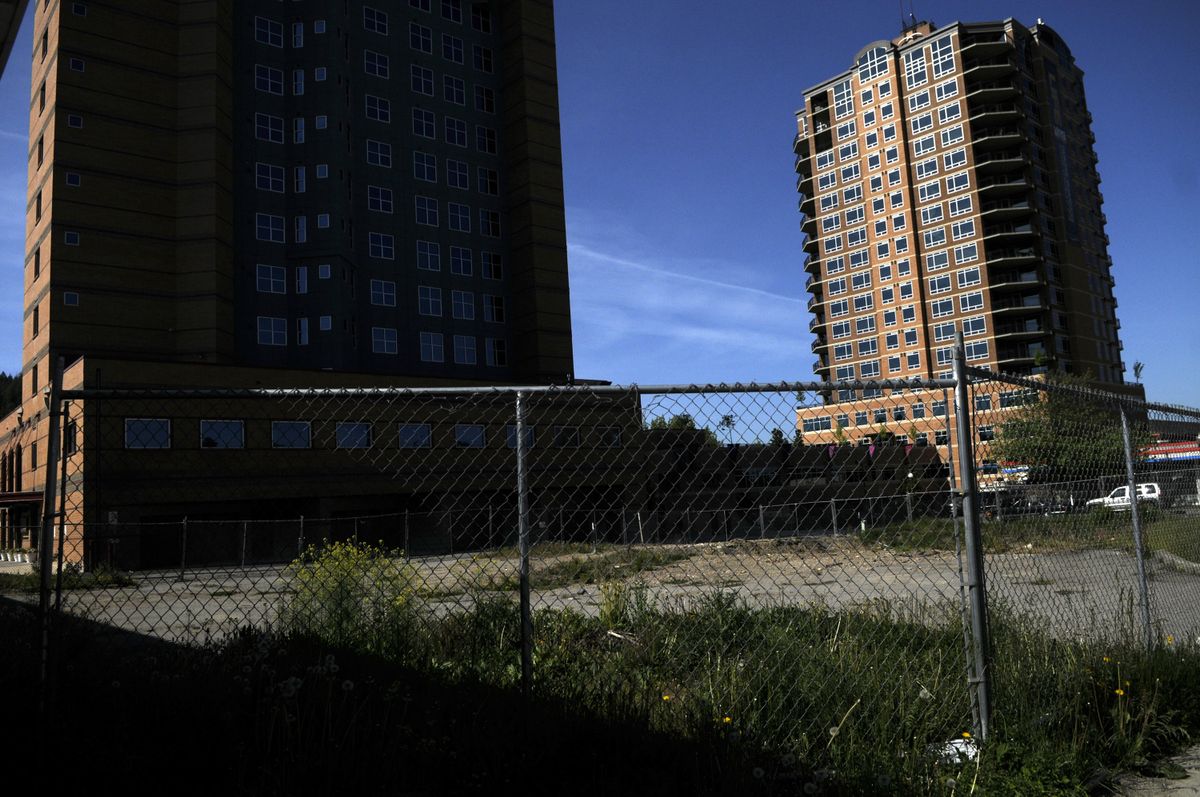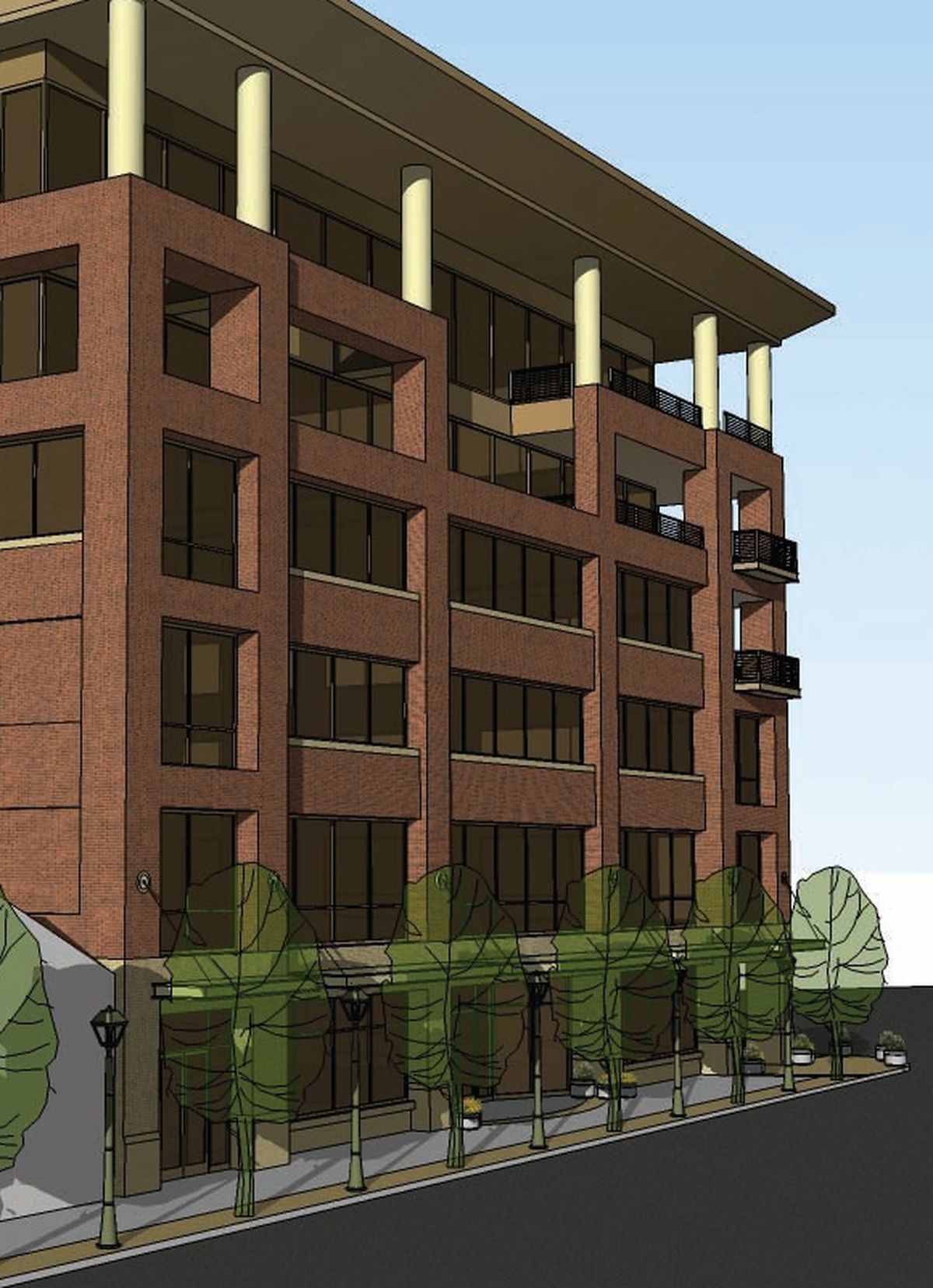CdA office building will feature lake view
A vacant lot at the corner of Seventh Street and Sherman Avenue in Coeur d’Alene will be the site of a six-story office building and will offer views of the lake. VIQ Development, an Idaho-based real estate development firm is developing The Plaza on Sherman. (Kathy Plonka / The Spokesman-Review)
The profile of downtown Coeur d’Alene keeps rising, literally.
A six-story office building will be built at Seventh Street and Sherman Avenue, next to one of the two new condo towers that has lifted the city’s skyline in recent years.
The Plaza on Sherman, at 704 E. Sherman Ave., is being developed by Boise-based VIQ Development, a firm that has done retail and high-rise office development in the Boise market. Located just north of McEuen Terrace, on the former spot of a Señor Froggy restaurant, The Plaza is being developed in a partnership with the J.B. Dodge Co., a local landowner, and was designed by Boise-based CSHQA.
“Our design team created an inviting, professional environment inside the building, coupled with timeless architecture and appeal externally,” Paul Pennington, CEO of VIQ Development, said in a news release. “We were asked by our partner, the J.B. Dodge Co., to design something that the community will embrace and we believe we have met their request.”
The Plaza will offer about 66,000 square feet of leasable office space with views of downtown and Lake Coeur d’Alene. It will include outdoor patios on the balconies of the top three floors, and one level of underground parking. Some of the ground-floor spaces may become retail outlets.
Lease rates will be $22 to $25 per square foot, with terms of three to 10 years.
Construction could begin late this summer and will span a year. The developers have not disclosed a construction cost.
Leasing will be managed by Motion Realty.
Large new eye clinic nearly done
The new four-story home of the Spokane Eye Clinic on the city’s south side will be ready to occupy in mid-August.
The 44,000-square-foot, $9.6 million clinic and surgery center, at 427 S. Bernard St., replaces the adjacent building, built in 1955 when the clinic had two physicians. It now has nine physicians and has outgrown its space.
Work on the expansion began in November 2007. The clinic was designed to meet the special visual needs of its patients, most of whom are 60 or older. And as baby boomers age over the next 20 years and technology expands, the clinic anticipates the need for specialty eye care services will nearly double, according to the owners.
The clinic will include 35 exam rooms, 10 waiting areas and a central diagnostic and testing area. The surgery center will have five operating rooms for procedures including laser, eyelids, corneal, Lasik, retinal disorders, cataract and glaucoma.
Carpet and final paint are going in on the first floor, and ceiling grids and lighting are being installed on the second floor. Most of the exterior brick work is done.
Décor is high contrast so sight-impaired patients may be guided visually through the clinic. Features include distinguishable differences in color between the carpet and walls, on the seats and arms of chairs and directional signage throughout the building.
The contractor is Ramey Construction Co., and the architects are OMS Inc., of Spokane, and Medical Design International, of Atlanta.
The clinic will be open Monday through Friday, 7:30 a.m. to 5 p.m.
Spokane Eye Clinic has two other locations: at 31 East Central Ave., on the North Side; and at 12525 East Mission Ave., in Spokane Valley.
Downtown office building sold
Spokane medical staffing company TechGroup Inc. has sold its Spokane downtown office building to an LLC founded by the owners of Spokane tech design company Seven2 Interactive.
The sale price is roughly $2 million, said broker Joel Crosby. Crosby represented TechGroup; Vic Overholser represented Foundry United LLC, the partnership buying the building.
The two-story office building, at 244 W. Main Ave., will be leased back to TechGroup, which provides medical staff services to hospitals across the country.
Seven2 partners Tyler Lafferty and Nick Murto will move their business into the building in January.

