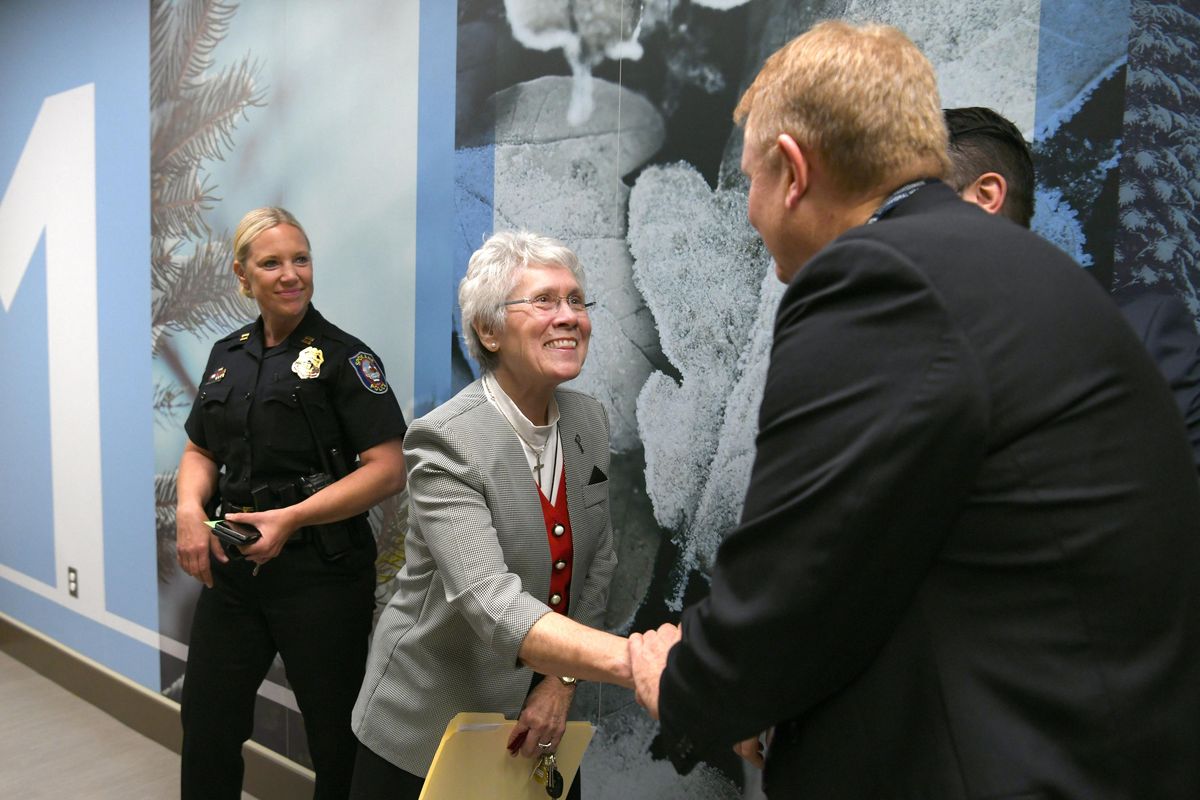Inland Northwest Behavioral Health hospital opens; will begin receiving patients next month

Spokane’s newest psychiatric hospital was officially unveiled Thursday before a ceremony of about 50 people.
The Inland Northwest Behavioral Health hospital, which opens to patients in October, will serve up to 100 patients when completed, and rely on upward of 200 employees. Psychiatrists, physicians, nurses, case managers, service providers and behavioral specialists will work there.
The $33 million, 70,000-square-foot facility, at Fifth Avenue and Browne Street, will be split into four units, each with 25 beds for inpatient services. One unit will be reserved for adolescent patients between the ages of 13 and 17. The units are designed without any sharp surfaces to prevent people with mental illness from harming themselves.
An outpatient facility will open later at the hospital.
The facility is a cooperative effort between Universal Health Services-Fairfax Behavioral Health and Providence Health Care. To prove the “need” for the hospital, Providence removed 28 behavioral health beds from its facilities, meaning the community will have a net gain of 72 beds.
Dorothy Sawyer, the chief executive of the new hospital, said its opening is unprecedented in Spokane.
“Today we mark a new era in Spokane,” Sawyer said at the ribbon-cutting ceremony, noting that it is the first free-standing mental health facility in the city.
Sawyer most recently served as CEO of Eastern State Hospital, a 317-bed psychiatric hospital in Medical Lake.
Peg Currie, chief operating officer for Providence Health Care in Eastern Washington, said the new hospital will provide a much-needed service in Spokane and was done only through the cooperation of the community.
Ron Escarda, the group director of the Northwest Region Universal Health Services, and Sister Rosalie Locati, of Providence, also spoke at the ceremony.
The hospital uses an integrated clinical health approach, which brings together a number of services and care for patients in one central location. Social service providers and consulting services will be stationed in each unit, for instance.
The building’s second floor has a large gym for patients and two enclosed courtyards, also for patients.
The exterior of the building has distinctive, colorful stripes on some of its walls. The walls are made of “swisspearl,” a type of cladding with bright colors “baked” into the material.
Tours of the facility will be open to the public on Saturday from 1 p.m. to 4 p.m.